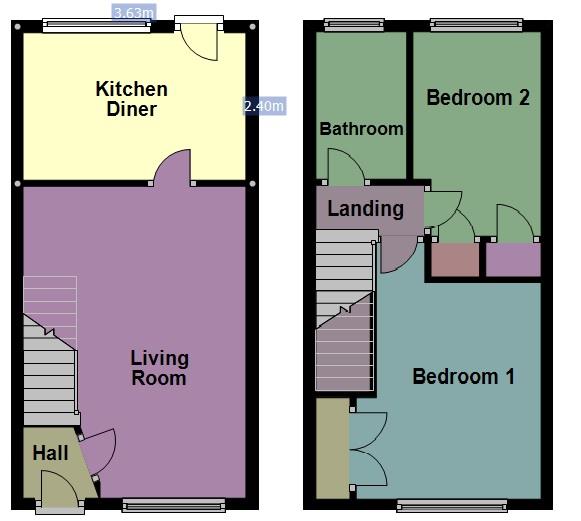End terrace house for sale in Walsall WS9, 2 Bedroom
Quick Summary
- Property Type:
- End terrace house
- Status:
- For sale
- Price
- £ 137,950
- Beds:
- 2
- County
- West Midlands
- Town
- Walsall
- Outcode
- WS9
- Location
- High Ridge Close, Aldridge, Walsall WS9
- Marketed By:
- Anchor Estates Limited
- Posted
- 2018-09-17
- WS9 Rating:
- More Info?
- Please contact Anchor Estates Limited on 01922 345931 or Request Details
Property Description
Wow! Preliminary announcement* Competitively Priced* Modern End Terraced Residence
*Desirable Small Development* Huge Potential* Kitchen / Diner* Two Double Bedrooms
*Driveway & Garage* Enclosed Garden* EPC - C* No Chain* Viewing Essential...
Description
Exciting opportunity to acquire this affordable modern end terraced home. Contemporary style accommodation with potential for further improvement. Delightful position in this popular cul-de-sac, situated on a desirable small development located on the periphery of Aldridge. Convenient access to local schools, amenities, recreational space and the transport network. This inviting residence comprises reception hall, living room and dining kitchen. Two double bedrooms and bathroom. Benefiting from a private rear garden, driveway and garage. Gas central heating system and double glazing. Viewing is imperative to appreciate the competitive price, potential and position of this lovely dwelling.
Front Elevation
The property is located on a popular small development set behind an attractive fore garden with slate chippings and paved footpath. A tarmacadam driveway extends to the side providing ample parking with gated side entry to the rear garden and access to the garage.
Reception Hall
The property is accessed via a canopy porch with external lantern light and feature part obscure double glazed security door. Welcoming reception vestibule with stairs leading off, wood effect flooring, smoke detector, single radiator, cloaks provisions and door leading through to the living accommodation.
Living Room (5.08m x 3.67m max / 2.37m min (16'7" x 12'0" max /)
Ideal for entertaining and modern lifestyles, this versatile living space comprises double glazed window overlooking the fore garden. Two single radiators, telecommunication access points, coving, dado rail, space for furniture and door through to:
Kitchen / Diner (3.63m x 2.40m (11'10" x 7'10"))
Fitted Kitchen comprising range of matching neutral base units, drawers and wall mounted cupboards. Stainless Steel sink unit and drainer with mixer tap, complimentary tiled splash backs and matching work surfaces. Integrated oven and gas hob with extractor fan above. Plumbing for washing machine and ample space for additional appliances. Wall mounted Vaillant combination gas central heating boiler, single radiator, slate effect ceramic tiled flooring and ample space for dining provisions. Double glazed window extending to the rear elevation and part obscure double glazed security door leading out onto the rear garden.
Landing
Landing with hand rail, loft access, smoke detector and doors leading off to:
Master Bedroom 1 (3.53m x 3.62m max 2.63m min (11'6" x 11'10" max 8')
Well proportioned principal bedroom. Single radiator, exposed timber flooring and built in double wardrobe. Neutrally decorated with ample space for further bedroom furniture and double glazed window extending to the front elevation.
Guest Bedroom 2 (3.94m x 2.08m max (12'11" x 6'9" max))
Well proportioned guest bedroom with double glazed window extending to the rear elevation. Single radiator, exposed timber flooring, neutrally decorated with two built in wardrobes with hanging rail and shelving.
Bathroom
Suite comprising pedestal wash hand basin with mixer tap, low flush W/c and panelled bath with mixer tap, electric shower and screen. Complimentary part tiled walls with stylish mosaic border. Heated towel rail, extractor fan, shaving light and obscure double glazed window extending to the rear elevation.
Attractive Rear Garden
Private rear garden enclosed to three sides by timber panelled fencing with gated side access, paved patio area, gravelled courtyard, external tap and brick built bbq. Not directly overlooked with pleasant aspect. Ideal for alfresco living and entertaining.
Driveway & Garage
Tarmacadam driveway providing ample parking provisions. Attached garage accessed from the front elevation via an up and over. Ample storage provisions., lighting and suitable for vehicle storage.
Rear Elevation
Aspect
The property enjoys a semi-private enclosed aspect to the rear and attractive views over the surrounding development to the front.
Agents Note
We have not inspected nor tested any of the appliances or services and prospective purchasers should satisfy themselves as to the satisfactory operation there of. All measurements given are approximate and for guidance purposes only.
Tenure
We have been advised by the vendor that the property is freehold. We have not been able to confirm this by reference to the title deeds and therefore prospective purchasers are advised to obtain verification from the vendors solicitors during pre-contract enquiries.
Title
Anchor Estates have not sought to verify the legal title of the property and the buyers must obtain verification from their solicitor.
Mortgage Advice
Our associated independent financial advisers can help you buy the house you want.
Your home is at risk if you do not keep up the repayments on a mortgage or other secured loan.
Viewings
By prior appointment to be made with Anchor Estates.
Property Location
Marketed by Anchor Estates Limited
Disclaimer Property descriptions and related information displayed on this page are marketing materials provided by Anchor Estates Limited. estateagents365.uk does not warrant or accept any responsibility for the accuracy or completeness of the property descriptions or related information provided here and they do not constitute property particulars. Please contact Anchor Estates Limited for full details and further information.


