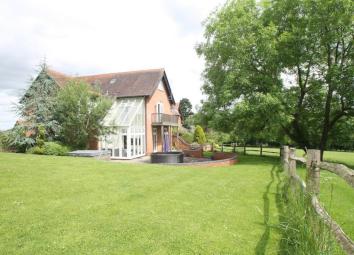End terrace house for sale in Tewkesbury GL20, 4 Bedroom
Quick Summary
- Property Type:
- End terrace house
- Status:
- For sale
- Price
- £ 495,000
- Beds:
- 4
- Baths:
- 3
- Recepts:
- 3
- County
- Gloucestershire
- Town
- Tewkesbury
- Outcode
- GL20
- Location
- Bushley Green, Bushley, Tewkesbury GL20
- Marketed By:
- TAG Estate Agents
- Posted
- 2024-04-30
- GL20 Rating:
- More Info?
- Please contact TAG Estate Agents on 01684 770203 or Request Details
Property Description
Sarn Hill Grange is set within in an exclusive and private development within approximately 2.7 acres of communal gardens and grounds within the village of Bushley.
The property of offered offered for sale with no onward chain and is accessed via a long graveled driveway leading to a parking area as well as a single garage with power and lighting.
It briefly comprises spacious entrance hall with storage cupboard, utility room and down stairs cloak room. This leads onto the dining room which access onto the conservatory and has an archway to a fitted kitchen with built in dishwasher, fridge freezer, oven and hob and microwave. The kitchen also has access onto the garden. The second bedroom with an en suite bathroom is also located on the ground floor.
On the first floor the sitting room has beautiful views across the ground with French doors opening onto a balcony. Further on this floor is the master bedroom which boasts dressing area and en suite bathroom.
The second floor houses bedrooms three and four an a separate shower room.
The property further benefits from a good size private garden with patio seating area and open views, UPVC double glazing and oil fired central heating.
Sitting Room (6.76m x 4.27m (22'2 x 14'0))
Kitchen (4.24m x 2.95m (13'11 x 9'8))
Dining Room (4.06m x 3.63m (13'4 x 11'11))
Conservatory (3.12m x 3.05m (10'3 x 10'0))
Bedroom 1 (4.24m x 5.94m (restricted head height) (13'11 x 1)
En Suite Bathroom (2.49m x 2.18m (8'2 x 7'2))
Bedroom 2 (4.37m x 3.68m (14'4 x 12'1))
En Suite (2.13m x 0.91m (7'0 x 3'0))
Bedroom 3 (4.90m x 4.27m (restricted head height) (16'1 x 14')
Bedroom 4 (4.90m x 2.26m (restricted head height) (16'1 x 7'5)
Shower Room (2.62m x 1.02m (8'7 x 3'4))
Property Location
Marketed by TAG Estate Agents
Disclaimer Property descriptions and related information displayed on this page are marketing materials provided by TAG Estate Agents. estateagents365.uk does not warrant or accept any responsibility for the accuracy or completeness of the property descriptions or related information provided here and they do not constitute property particulars. Please contact TAG Estate Agents for full details and further information.


