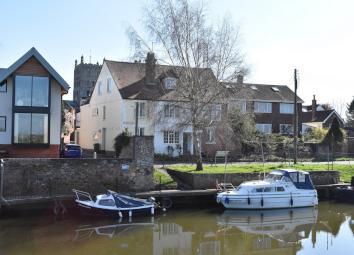End terrace house for sale in Tewkesbury GL20, 5 Bedroom
Quick Summary
- Property Type:
- End terrace house
- Status:
- For sale
- Price
- £ 275,000
- Beds:
- 5
- County
- Gloucestershire
- Town
- Tewkesbury
- Outcode
- GL20
- Location
- St Marys Road, Tewkesbury GL20
- Marketed By:
- Engall Castle Ltd
- Posted
- 2024-04-30
- GL20 Rating:
- More Info?
- Please contact Engall Castle Ltd on 01684 770058 or Request Details
Property Description
Sitting in the shadow of Tewkesbury Abbey and positioned with views overlooking the River Avon and Tewkesbury Ham, and within walking distance of the town centre, this delightful property really does offer the opportunity to enjoy all that Tewkesbury has to offer.
The property has the advantage of two separate reception rooms with one at the front enjoying the view and both having a attractive fire places with one enjoying a recently installed log burner.
The kitchen is fitted with a modern range of wall and base units with solid wood work tops. There is an integrated dishwasher, fridge and freezer and space for a large range style gas cooker.
Off the kitchen is a useful utility space with plumbing for a washing machine and providing good storage and access to the rear courtyard.
On the first floor there are three bedrooms and family shower room. The master benefits from an ensuite bathroom fitted with a modern white p shaped bath with shower over, a wall hung wash basin and low level wc.
On the second floor there are two further bedrooms both with the benefit of small pedestal wash basins.
Outside there are three useful brick built outbuildings, one incorporating a wc; the other two ideal for storage or as a workshop benefitting from power and light. In addition there is a small courtyard area and gated access into St Mary’s Lane.
This home benefits from gas central heating and upvc double glazing.
Located within easy walking distance of the town centre, it benefits from the town’s wealth of excellent amenities and with access to the M5 motorway less than 2 miles away has excellent commuter links.
Ground floor
lounge
14' 5" x 12' 0" (4.39m x 3.66m)
Dining room
11' 10" x 11' 9" (3.61m x 3.58m)
Kitchen
10' 8" x 8' 11" (3.25m x 2.72m)
Utility
8' 11" x 4' 4" (2.72m x 1.32m)
First floor
master bedroom
10' 7" x 8' 10" (3.23m x 2.69m)
Ensuite
4' 9" x 5' 2" (1.45m x 1.57m)
bedroom 2
11' 10" x 11' 9" (3.61m x 3.58m)
bedroom 3
10' 5" x 4' 7" (3.17m x 1.40m)
Shower room
4' 9" x 4' 9" (1.45m x 1.45m)
Second floor
Bedroom 4
13' 4" x 7' 11" (4.06m x 2.41m)
bedroom 5
11' 7" x 7' 4" (3.53m x 2.24m)
Property Location
Marketed by Engall Castle Ltd
Disclaimer Property descriptions and related information displayed on this page are marketing materials provided by Engall Castle Ltd. estateagents365.uk does not warrant or accept any responsibility for the accuracy or completeness of the property descriptions or related information provided here and they do not constitute property particulars. Please contact Engall Castle Ltd for full details and further information.


