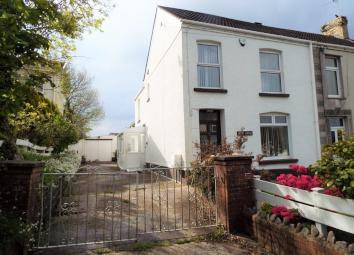End terrace house for sale in Swansea SA4, 3 Bedroom
Quick Summary
- Property Type:
- End terrace house
- Status:
- For sale
- Price
- £ 219,950
- Beds:
- 3
- Baths:
- 2
- Recepts:
- 2
- County
- Swansea
- Town
- Swansea
- Outcode
- SA4
- Location
- The Firs, 30 Chapel Road, Three Crosses, Swansea SA4
- Marketed By:
- Simpsons Estate Agents
- Posted
- 2024-04-03
- SA4 Rating:
- More Info?
- Please contact Simpsons Estate Agents on 01792 925822 or Request Details
Property Description
An opportunity to purchase this end of terrace three bedroom property which would benefit from modernisation throughout, offering huge potential and enjoys a lovely size level rear garden. The well proportioned accommodation comprises of lounge, dining room, fitted kitchen and shower room to the ground floor with three bedrooms and en-suite to the first floor. Driveway leading to detached garage and providing ample off road parking. Located in the popular residential area of Three Crosses being on the gateway to the Gower Peninsula and within a short distance of local amenities, City Centre, M4 motorway and excellent school catchment. UPVC double glazing and gas central heating. No chain.
Accommodation comprises:
Ground floor
entrance porch
Glass panelled entrance door leading into porch. Tiled floor. Inner door leading to:-
Hallway
Stairs to first floor. Radiator. Coving to ceiling.
Lounge
13’4 x 10’7. UPVC double glazed window to front. Feature fireplace. Coving to ceiling. Picture rail. Radiator. Glass panelled doors to dining room.
Dining room
14’1 x 10’9. UPVC double glazed window to rear. Fireplace with marble effect insert and hearth inset with gas coal effect fire. Radiator. Glass panelled door leading to:-
Inner hallway
Door to kitchen. Tiled flooring. Understairs storage cupboard. UPVC double glazed door to:-
Lean to
12’7 x 4’2. UPVC double glazed door to front driveway. UPVC double glazed window. Work surface with power sockets under and plumbed for washing machine.
Kitchen
11’4 x 8’2. Fitted with base and wall units with work surfaces over incorporating a single bowl stainless steel sink top and drainer. Space for slot in cooker and cupboard with shelving. Space for fridge/freezer. Floor mounted gas boiler. Cupboard housing hot water tank. Tiled floor. Radiator. Door leading to:-
Shower room
Fitted with a white wash hand basin and w.C. Walk-in shower with electric shower over. Fully tiled walls. UPVC double glazed window to side and rear. Radiator.
First floor
landing
Doors to rooms off. Loft access. UPVC double glazed window to side.
Bedroom one
16’7 x 10’9. UPVC double glazed window to front. Two radiators.
Bedroom two
10’5 x 8’9 to wardrobe front. UPVC double glazed window to rear. Radiator. Wall-to-wall fitted wardrobes.
Bedroom three
11’2 x 9’4. UPVC double glazed window to side. Radiator. Door to:-
En suite
Fitted with wash hand basin and w.C. Separate shower cubicle with electric shower over. Radiator. Window to side.
External:
Gated access with driveway providing ample off road parking leading to detached garage. Front garden laid to lawn with a mature flowering shrub border. Good size rear garden which is laid to lawn with hedged boundaries.
Note: All room sizes are approximate. Electrical, plumbing, central heating and drainage installations are noted in particulars on the basis of a visual inspection only. They have not been tested and no warranty of condition of fitness for purpose is implied by their inclusion. Potential purchasers are warned that they must make their own enquiries as to the condition of the appliances, installations or of any element of the structure of fabric of the property.
End
Property Location
Marketed by Simpsons Estate Agents
Disclaimer Property descriptions and related information displayed on this page are marketing materials provided by Simpsons Estate Agents. estateagents365.uk does not warrant or accept any responsibility for the accuracy or completeness of the property descriptions or related information provided here and they do not constitute property particulars. Please contact Simpsons Estate Agents for full details and further information.


