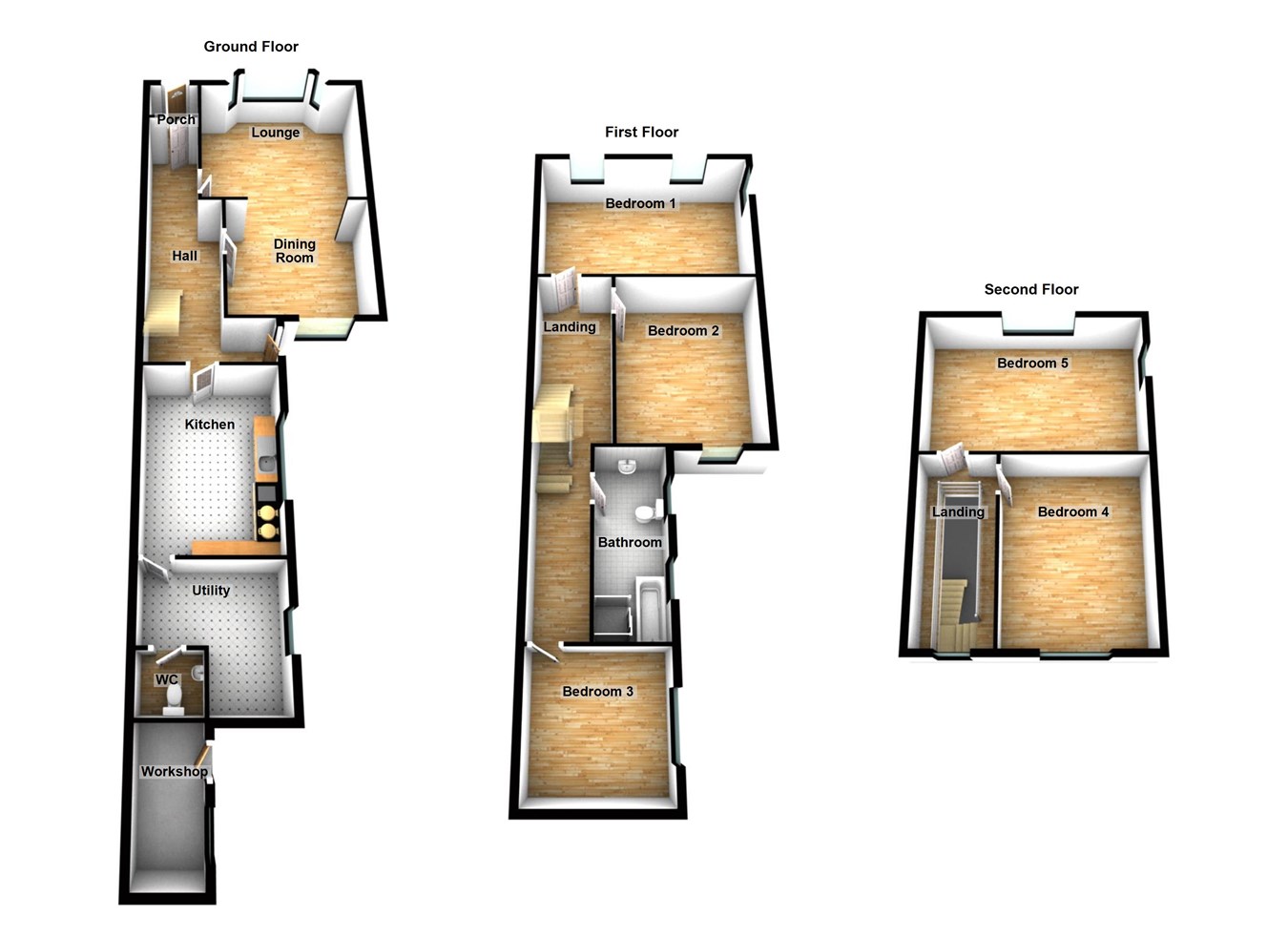End terrace house for sale in Swansea SA1, 5 Bedroom
Quick Summary
- Property Type:
- End terrace house
- Status:
- For sale
- Price
- £ 230,000
- Beds:
- 5
- County
- Swansea
- Town
- Swansea
- Outcode
- SA1
- Location
- Heathfield, Swansea SA1
- Marketed By:
- Fresh Estate & Letting Agents - Morriston
- Posted
- 2024-05-17
- SA1 Rating:
- More Info?
- Please contact Fresh Estate & Letting Agents - Morriston on 01792 738886 or Request Details
Property Description
A superb opportunity to buy a fantastic three storey, end terraced property in the popular Mount Pleasant area of Swansea. Located in a corner position, this property benefits from views across Swansea Bay. Approached via a tiered garden leading to an enclosed porch, entrance hallway, cellar, lounge, dining room, fitted kitchen, utility room and guest WC. To the first floor are three bedrooms and a family bathroom and a staircase to the second floor which has two further bedrooms. To the rear of the property is a yard, brick built workshop and a carport as well as a gated entrance. This property would make a fantastic home as well as an investment opportunity.
Enclosed porch
Having a door leading to:
Hallway
Having a staircase to the first floor, door to cellar, cloaks cupboard and door to the side.
Lounge
3.97m x 4.39m max (13' 0" x 14' 5" max) Having a bay window to front giving views over Swansea Bay, window to side, two radiators, fireplace with marble insert and hearth and a composite fire surround. Finished with wood flooring.
Dining room
4.0m x 3.89m max (13' 1" x 12' 9" max) Window to rear, fireplace with marble hearth and insert, composite fire surround and door to hallway.
Cellar
Being used for storage by the current vendor.
Kitchen/ diner
2.78m x 5.14m (9' 1" x 16' 10") Window to side, radiator, a range of matching wall and base units, stainless steel sink and drainer, space for rangemaster cooker, tiled floor, downlighting and door to:
Utility room
2.41m max x 3.02m max (7' 11" max x 9' 11"max ) Window to side, tiled floor, loft hatch and plumbing for washing machine.
Guest WC
Low-level WC, radiator, wall mounted hand washbasin and tiled floor.
First floor landing
Having a staircase to the second floor, steps and doors leading to:
Bedroom one
4.0m x 5.49m (13' 1" x 18' 0") Two windows to front, window to side, radiator and wood flooring.
Bedroom two
3.55m x 3.99m (11' 8" x 13' 1") Window to rear, radiator and two storage cupboards.
Bedroom three
3.07m x 2.89m (10' 1" x 9' 6") Window to side, radiator ad cast iron feature fireplace.
Family bathroom
Two windows, low-level WC, double shower with mains attachment, heated towel rail, pedestal wash basin, panel bath, low-level WC, wall mounted boiler and complimentary tiling.
Second floor landing
Having a window to rear and a loft hatch.
Bedroom four
3.57m x 3.98m (11' 9" x 13' 1") Window to rear and a radiator.
Bedroom five
3.99m x 5.51m (13' 1" x 18' 1") Widows to front and side, radiator and a wood floor.
Outside front
Approached via a shared gate and path leading to a tiered lawn with views over Swansea and a retaining brick wall.
Outside rear
Having a yard with gated access to side, brick built workshop, carport with up and over door. Surrounded by a secure retaining wall.
Property Location
Marketed by Fresh Estate & Letting Agents - Morriston
Disclaimer Property descriptions and related information displayed on this page are marketing materials provided by Fresh Estate & Letting Agents - Morriston. estateagents365.uk does not warrant or accept any responsibility for the accuracy or completeness of the property descriptions or related information provided here and they do not constitute property particulars. Please contact Fresh Estate & Letting Agents - Morriston for full details and further information.


