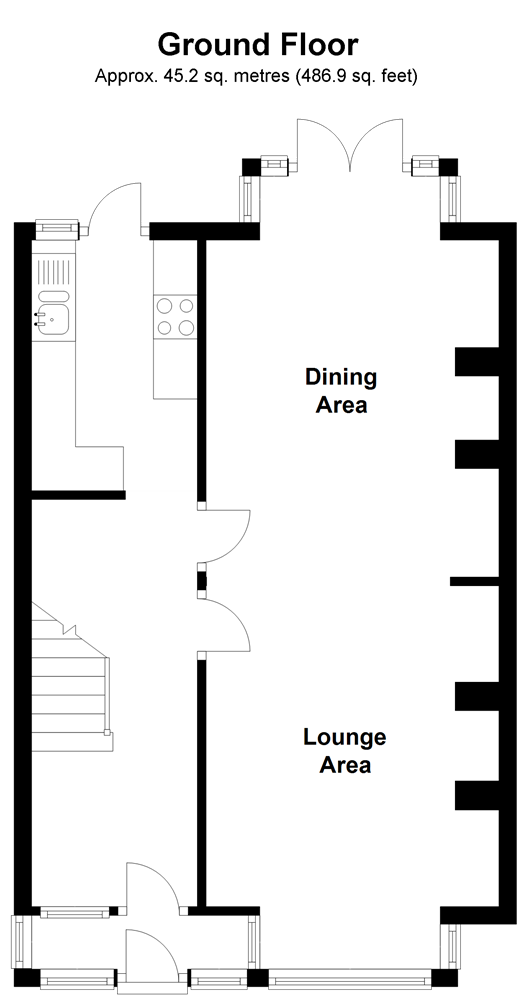End terrace house for sale in Sutton SM3, 3 Bedroom
Quick Summary
- Property Type:
- End terrace house
- Status:
- For sale
- Price
- £ 439,950
- Beds:
- 3
- Baths:
- 1
- Recepts:
- 1
- County
- London
- Town
- Sutton
- Outcode
- SM3
- Location
- Church Hill Road, London, Surrey SM3
- Marketed By:
- Cubitt & West - Sutton
- Posted
- 2024-05-07
- SM3 Rating:
- More Info?
- Please contact Cubitt & West - Sutton on 020 8166 7333 or Request Details
Property Description
This exciting home is the perfect opportunity for those who are looking to complete a mind blowing transformation! The location simply could not get any better, being well placed for stations and sought after local schools. If you are struggling to find a property that combines generous living space with the ideal location then this property is sure to leave you impressed - especially if you've always wanted to put your own stamp on somewhere. Offering excellent living space, this would be a brilliant choice for a growing family but will no doubt attract developers and investors alike that want to transform it into something truly exceptional. The lounge is a good size that is flooded with natural light so it could easily become the perfect room for everyone to relax in. The separate dining room has patio doors out to the garden so again with some attention could soon be brought up to date to be the haven for entertaining. With the kitchen right next door, anyone after a kitchen/diner could look into combining the two rooms, subject to all the necessary consents. Upstairs there are three good sized bedrooms and with some tender loving care you can soon create your own style in each and every room. Outside the large garden offers some space for all-fresco dining and watching the kids tire themselves out playing - the perfect combination for any family. There is also a driveway to the front which would allow for two cars. Well located for schools and less than a mile from both West Sutton and Cheam train stations, it's perfect for families and commuters alike.
Room sizes:
- Entrance Hall
- Lounge Area
- Dining Area
- Kitchen
- Landing
- Bedroom 1
- Bedroom 2
- Bedroom 3
- Bathroom
- Rear Garden
- Driveway
The information provided about this property does not constitute or form part of an offer or contract, nor may be it be regarded as representations. All interested parties must verify accuracy and your solicitor must verify tenure/lease information, fixtures & fittings and, where the property has been extended/converted, planning/building regulation consents. All dimensions are approximate and quoted for guidance only as are floor plans which are not to scale and their accuracy cannot be confirmed. Reference to appliances and/or services does not imply that they are necessarily in working order or fit for the purpose.
Property Location
Marketed by Cubitt & West - Sutton
Disclaimer Property descriptions and related information displayed on this page are marketing materials provided by Cubitt & West - Sutton. estateagents365.uk does not warrant or accept any responsibility for the accuracy or completeness of the property descriptions or related information provided here and they do not constitute property particulars. Please contact Cubitt & West - Sutton for full details and further information.


