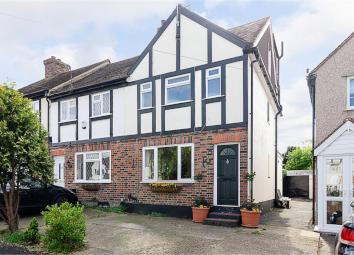End terrace house for sale in Sutton SM1, 3 Bedroom
Quick Summary
- Property Type:
- End terrace house
- Status:
- For sale
- Price
- £ 415,000
- Beds:
- 3
- Baths:
- 2
- Recepts:
- 1
- County
- London
- Town
- Sutton
- Outcode
- SM1
- Location
- Alberta Avenue, Cheam, Surrey SM1
- Marketed By:
- Andrews - North Cheam
- Posted
- 2024-04-21
- SM1 Rating:
- More Info?
- Please contact Andrews - North Cheam on 020 3463 2676 or Request Details
Property Description
As you enter the property to your front is the stairs leading to the 1st and 2nd floors. To the left is the front reception room and directly behind is the open plan dining room and kitchen which has 2 ovens plus plumbing for washing machine and space for tumble dryer with direct access to the rear garden. There is a also a down stairs bathroom which is fully tiled.
Go upstairs to the first floor and there are two bedrooms and then further stairs to the loft conversion and WC and shower room. To the rear of the property is a 152'6 x 13'9 south westerly aspect garden which is part paved creating a nice entertaining area and mainly lawned with flower and shrubbery borders.
To the side of the property is a garage Garage 18'5 x 7'10 which is approached via a shared drive and there is the added advantage of off road parking to the front.
All viewings are strictly by appointment only through Andrews Estate Agents North Cheam Branch.
Enclosed Storm Porch
Entrance Hallway
Front Reception Room
Open Plan Kitchen And Dining Room
Downstairs Bathroom
Stairs To 1st Floor Landing
Bedroom 1
Bedroom 2
Stairs To 2nd Foor Landing
Bedroom / Loft Conversion
Rear Garden (46.48m x 4.19m max)
Garage (5.61m x 2.39m)
Up and over door.
Front Garden
Property Location
Marketed by Andrews - North Cheam
Disclaimer Property descriptions and related information displayed on this page are marketing materials provided by Andrews - North Cheam. estateagents365.uk does not warrant or accept any responsibility for the accuracy or completeness of the property descriptions or related information provided here and they do not constitute property particulars. Please contact Andrews - North Cheam for full details and further information.


