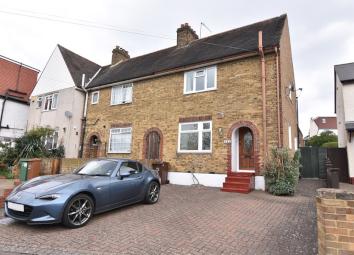End terrace house for sale in Sutton SM1, 3 Bedroom
Quick Summary
- Property Type:
- End terrace house
- Status:
- For sale
- Price
- £ 459,950
- Beds:
- 3
- Baths:
- 1
- Recepts:
- 2
- County
- London
- Town
- Sutton
- Outcode
- SM1
- Location
- Stayton Road, Sutton SM1
- Marketed By:
- Kenyons
- Posted
- 2024-04-12
- SM1 Rating:
- More Info?
- Please contact Kenyons on 020 8022 5929 or Request Details
Property Description
A well presented three bedroom extended family house. Kenyons are please to offer this end terrace house which is offered in good condition throughout and undergone many improvements by the current owners. The property has been extended to the ground floor to create bright open plan living accommodation including a modern fitted "Schmidt" kitchen, utility area and "Porcelanosa" bathroom. Benefits include double glazed windows, gas central heating and off street parking. A particular feature of the property is its good size landscaped rear garden with large patio area. Viewing recommended.
* entrance hall * lounge area * dining area*
* modern fitted kitchen with integrated appliances *
* utility room * luxury bathroom * three bedrooms *
* double glazing * gas heating * good size rear garden *
* off street parking to front for several cars *
* viewing recommended *
accommodation:
Entrance hall: Stairs to first floor
lounge: 16'9 x 10'7. Double glazed bay window having side aspect, radiator, feature fireplace, storage cupboard, archway to:
Dining area: 16'11 x 8'7. Radiator, wood flooring, double glazed window to side, double glazed doors to patio and rear garden, open plan to:
Modern fitted kitchen: 11'4 x 6'10. Fitted with a range of matching "Schmidt" base and eye level units with Quartz Stone work surfaces with tall quartz upstands, "Franke" sink unit, integrated "Neff" appliances including - electric oven with slide-away door, separate gas hob with extractor above, fridge, dishwasher, fully integrated washing machine and microwave, . "Porcelanosa" tiled floor, double glazed door to patio and garden. (We have been informed by the vendor that the kitchen was fitted approximately three years ago and had a 10 year warranty excluding the appliances).
Luxury bathroom: 8'8 x 6'6: With white suite comprising panel enclosed Jacuzzi bath with pumped (high pressure) shower over and folding shower screen, wash hand basin set un unit, heated towel ladder/rail, "Porcelanosa" tiles to walls and floor, obscure double glazed window.
Separate WC:
Utility room: 5'11 x 4'2. Double glazed window having front aspect, space freezer and tumble dryer, radiator.
From entrance hall stairs to first floor landing:
Bedroom one: 14'6 x 8'9. Double glazed window having front aspect, radiator, built-in wardrobes/storage cupboards.
Bedroom two: 10'9 x 9'3. Double glazed window having aspect over the rear garden, radiator.
Bedroom three: 9'2 x 7'10. (Currently used as a study) -Double glazed window having rear aspect, radiator.
Outside:
Rear garden: Approximately 100ft in length. Large patio area, Area of paved patio with flowerbed boarders, step to lawn areas, stepping stone path leading to gravel/stone seating area with further tiled patio area and timber shed/workshop.
Front garden: Being brick paved providing off street parking for several cars.
Tenure: Freehold.
Kenyons - Established 1984
Over 30 Years of successfully selling and letting properties in the local area
notice to purchasers: Kenyons Estate Agents and their staff have not carried out any tests to any items mentioned within these details, which include services such as heating, electrical system, appliance or any fixture and fittings. We would advise purchasers to satisfy themselves as to their condition. Furthermore, please note that a Laser Tape measuring device has been used to establish the room dimensions which should not be relied upon when ordering carpets.
Property Location
Marketed by Kenyons
Disclaimer Property descriptions and related information displayed on this page are marketing materials provided by Kenyons. estateagents365.uk does not warrant or accept any responsibility for the accuracy or completeness of the property descriptions or related information provided here and they do not constitute property particulars. Please contact Kenyons for full details and further information.

