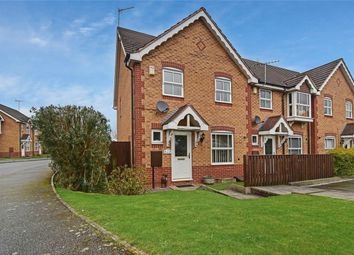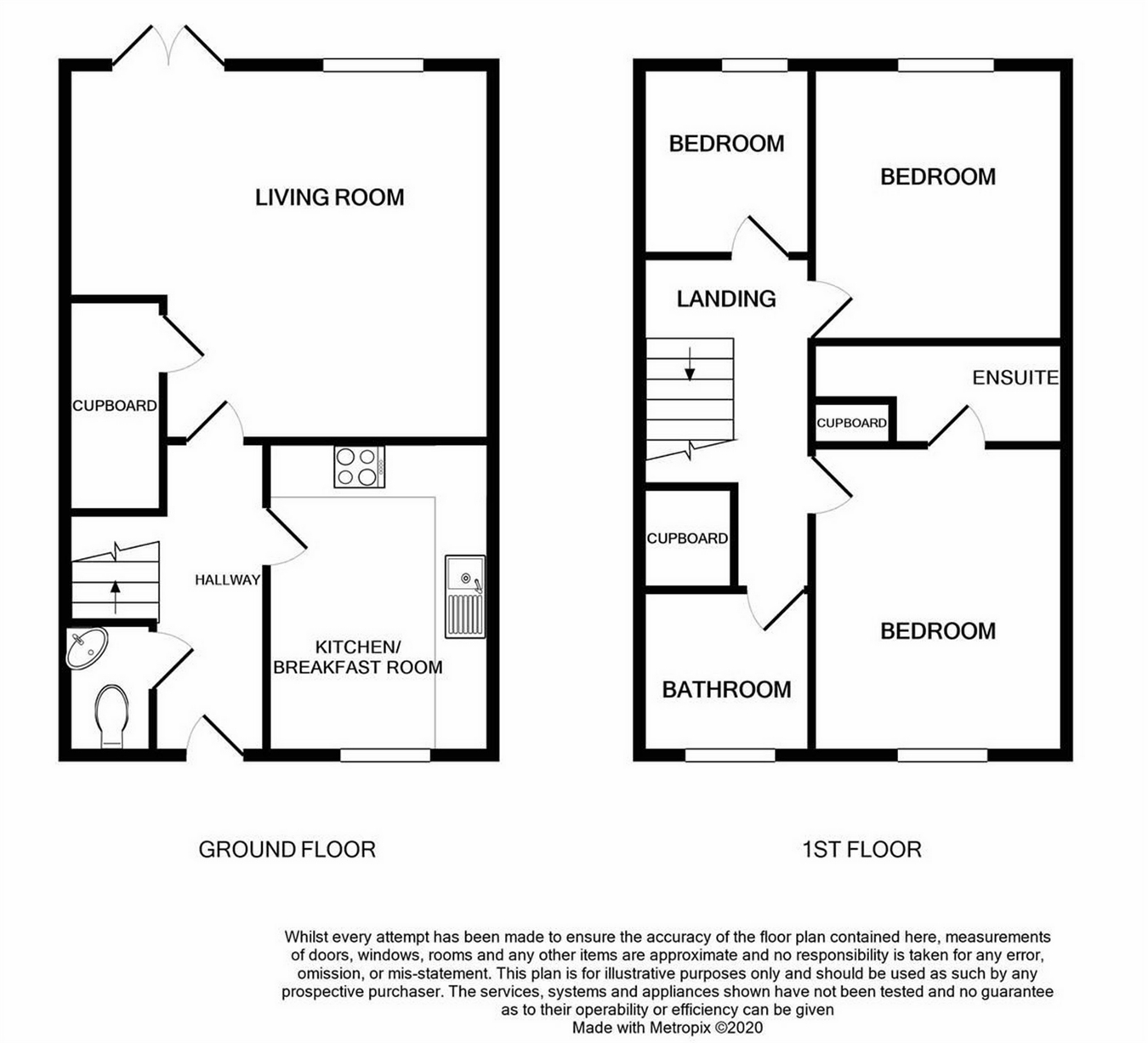End terrace house for sale in Sutton-in-Ashfield NG17, 3 Bedroom
Quick Summary
- Property Type:
- End terrace house
- Status:
- For sale
- Price
- £ 170,000
- Beds:
- 3
- County
- Nottinghamshire
- Town
- Sutton-in-Ashfield
- Outcode
- NG17
- Location
- Highland Drive, Sutton-In-Ashfield, Nottinghamshire NG17
- Marketed By:
- Derbyshire Properties
- Posted
- 2024-04-04
- NG17 Rating:
- More Info?
- Please contact Derbyshire Properties on 01773 420876 or Request Details
Property Description
Well presented family home in popular location, the home features three bedrooms and benefits A master with en-suite in A popular area of sutton in ashfield.
* End Town House with 3 Bedrooms.
* Lounge with Patio Doors.
* Fitted Dining Kitchen with Integrated Appliances.
* Family Bathroom and En-suite to Master Bedroom.
* Gas Central Heating System and Double Glazed Windows.
* Front and Rear Gardens.
* Allocated Off Road Car Standing Space.
GRound Floor
Entrance Hallway
0.9 x 3.6 (2'11" x 11'9") - a spacious entrance hall with space for shoes and coats, the hall way has stairs leading to the first floor as well as access to all ground floor accommodation.
Ground Floor WC
0.8 x 1.7 (2'7" x 5'6") - neutrally finished with toilet and wash basin.
Lounge
4.7 x 4.3 (15'5" x 14'1") - the lounge is a generous neutrally decorated room with plenty of space for all the family, the room also benefits access to the under stairs storage and patio doors onto the enclosed rear garden.
Dining Kitchen
2.8 x 3.6 (9'2" x 11'9") - the family kitchen is situated at the front of the property and has a double glazed window allowing for lots of natural light, the kitchen itself has a range of base and wall units for storage with integrated double oven and hob and space for a breakfast table.
First Floor
Landing
Doors to:-
Bedroom 1
2.8 x 3.4 (9'2" x 11'1") - the master bedroom is situated to the front of the property and benefits from being neutral in decor, there are built in wardrobes for storage as well as an en-suite shower room.
En-suite Shower Room
1.3 x 2.8 (4'3" x 9'2") - the en-suite has been finished in modern tones and offer a toilet, wash basin and shower cubicle as well as feature towel rail.
Bedroom 2
2.5 x 3.2 (8'2" x 10'5") - the second double bedroom is of a good size and comfortably accommodates a double bed along side various bedroom pieces of furniture.
Bedroom 3
2.1 x 2.2 (6'10" x 7'2") - the third bedroom is a single room with space for the bed (as seen in photos) along side other furniture, with double glazed window looking onto the rear garden.
Bathroom
1.8 x 1.9 (5'10" x 6'2") - modern family bathroom with a full white bathroom suite and shower over bath, benefiting from recently being re-tiled to a great standard.
Outside
Garden
The property offers two allocated parking spaces to the front and a mostly laid to lawn garden to the rear with storage round the side of the house.
Please Note: These are Draft Sales Particulars until signed off by the owners and may be subject to changes and amendments.
Property Location
Marketed by Derbyshire Properties
Disclaimer Property descriptions and related information displayed on this page are marketing materials provided by Derbyshire Properties. estateagents365.uk does not warrant or accept any responsibility for the accuracy or completeness of the property descriptions or related information provided here and they do not constitute property particulars. Please contact Derbyshire Properties for full details and further information.


