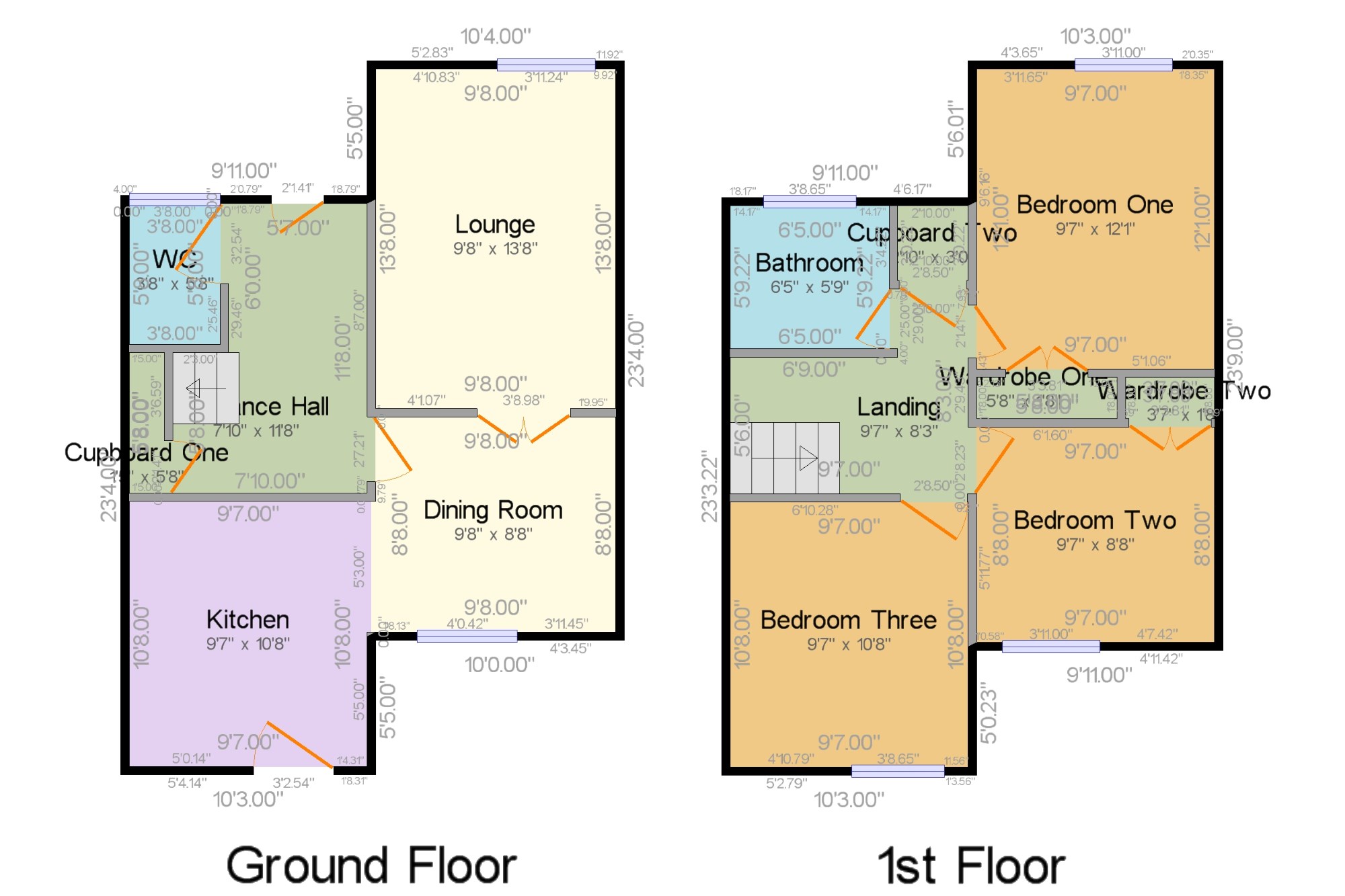End terrace house for sale in Sutton-in-Ashfield NG17, 3 Bedroom
Quick Summary
- Property Type:
- End terrace house
- Status:
- For sale
- Price
- £ 70,000
- Beds:
- 3
- Baths:
- 1
- Recepts:
- 2
- County
- Nottinghamshire
- Town
- Sutton-in-Ashfield
- Outcode
- NG17
- Location
- Meden Bank, Stanton Hill, Nottinghamshire, Notts NG17
- Marketed By:
- Bairstow Eves - Sutton-In-Ashfield Sales
- Posted
- 2018-09-24
- NG17 Rating:
- More Info?
- Please contact Bairstow Eves - Sutton-In-Ashfield Sales on 01623 355727 or Request Details
Property Description
Calling all landlords - long term tenant paying £450 pcm - 7.7% rental yield. Three bedroom end terrace house available with no chain, handily located for a Co-op, bus route, Kings Mill, the A38 and M1. The property has driveway parking for two cars within the rear garden as well as front and rear gardens. Internally there is an entrance hallway, lounge, dining room, kitchen, downstairs WC. Upstairs there are three bedrooms and a bathroom with a shower over the bath.
End terrace, no chain
Three bedrooms
Upstairs bathroom, downstairs WC
Drive for two cars, gardens front and rear
Ideal for Co-op, bus route and local walks
Handy for A38 and M1 access
Entrance Hall7'10" x 11'8" (2.39m x 3.56m). UPVC double glazed door. Double radiator, under stair storage.
WC3'8" x 5'8" (1.12m x 1.73m). Double glazed uPVC window with frosted glass. Vinyl flooring, part tiled walls. Standard WC, wash hand basin.
Dining Room9'8" x 8'8" (2.95m x 2.64m). Double glazed uPVC window. Double radiator, vinyl flooring. Opening to kitchen. Double doors to lounge.
Lounge9'8" x 13'8" (2.95m x 4.17m). Double glazed uPVC window. Electric heater and double radiator, vinyl flooring, ornate coving.
Kitchen9'7" x 10'8" (2.92m x 3.25m). UPVC double glazed door. Double glazed uPVC window with frosted glass. Vinyl flooring, tiled splashbacks. Roll edge work surface, wall and base units, stainless steel one and a half bowl sink with mixer tap and drainer, electric oven, electric hob, overhead extractor, space for washing machine, space for dryer, space for fridge/freezer.
Landing9'7" x 8'3" (2.92m x 2.51m). Doors to three bedrooms, bathroom and a storage cupboard housing the boiler.
Bedroom One9'7" x 12'1" (2.92m x 3.68m). Double glazed uPVC window. Double radiator, a built-in wardrobe.
Bedroom Two9'7" x 8'8" (2.92m x 2.64m). Double glazed uPVC window. Electric heater and double radiator, a built-in wardrobe.
Bedroom Three9'7" x 10'8" (2.92m x 3.25m). Double glazed uPVC window. Electric heater and double radiator.
Bathroom6'5" x 5'9" (1.96m x 1.75m). Double glazed uPVC window with frosted glass. Double radiator, vinyl flooring, part tiled walls. Standard WC, panelled bath, shower over bath, pedestal sink.
Outside x . Double gated access to the rear onto the driveway. Lawn garden, gravel area and outbuilding for storage. There is a lawn frontage with a path leading to the entrance hallway.
Property Location
Marketed by Bairstow Eves - Sutton-In-Ashfield Sales
Disclaimer Property descriptions and related information displayed on this page are marketing materials provided by Bairstow Eves - Sutton-In-Ashfield Sales. estateagents365.uk does not warrant or accept any responsibility for the accuracy or completeness of the property descriptions or related information provided here and they do not constitute property particulars. Please contact Bairstow Eves - Sutton-In-Ashfield Sales for full details and further information.


