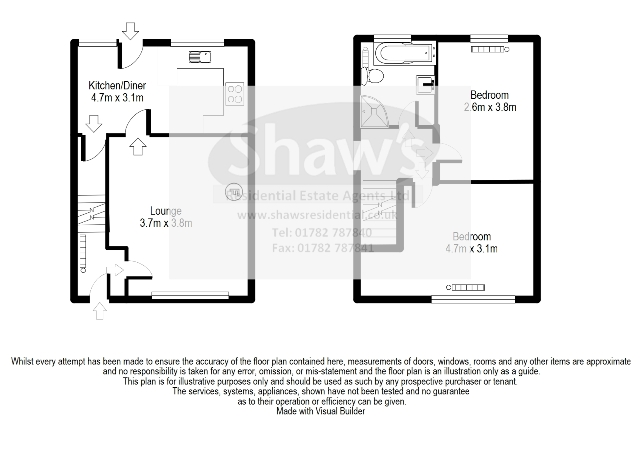End terrace house for sale in Stoke-on-Trent ST6, 2 Bedroom
Quick Summary
- Property Type:
- End terrace house
- Status:
- For sale
- Price
- £ 99,950
- Beds:
- 2
- Baths:
- 1
- Recepts:
- 1
- County
- Staffordshire
- Town
- Stoke-on-Trent
- Outcode
- ST6
- Location
- Maureen Avenue, Sandyford, Stoke-On-Trent ST6
- Marketed By:
- Shaw's & Company Estate Agents
- Posted
- 2024-05-25
- ST6 Rating:
- More Info?
- Please contact Shaw's & Company Estate Agents on 01782 933709 or Request Details
Property Description
Directions
entrance hallway With a Upvc glazed entrance door, staircase to the first floor, radiator.
Lounge 12' 6" x 10' 6" (3.81m x 3.2m) Window to the front, laminate flooring, radiator, Plasma Style wall mounted fire.
Breakfast kitchen 15' 7" x 10' 6" (4.75m x 3.2m) Window to the rear, a superbly fitted kitchen with a breakfast bar area, work surfaces, sink unit with a mixer tap, built in electric oven and hob, extractor fan above. Spaces for appliances, Porcelain tiled floor. Understairs store area with gas boiler.
Bedroom one 12' 4" x 10' 5" (3.76m x 3.18m) Two windows to the front, fitted wardrobes, plus recess, radiator.
Bedroom two 12' 9" x 8' 8" (3.89m x 2.64m) Window to rear, radiator.
Bathroom Comprising a free standing bath, low level W.C, wash hand basin, an enclosed shower cubicle, splash back tiling to the walls, window to the rear, chrome towel rail.
Frontage A gravelled frontage for parking spaces and a useful side area to the house.
Rear garden A garden area with gravelled area.
Viewing arrangements
Strictly by appointment with the selling agents Shaw's & Company Estate Agents Ltd Telephone .
Fixtures and fittings
Note The Agent has not tested any equipment, fittings or services and cannot verify that they are in working order. All items normally designated as fixtures and fittings are excluded from the sale unless otherwise stated. The Agent would also point out that the photographs are taken with a non standard lens. These particulars are set out as a guide and do not form part of a contract, neither has the agent checked the legal documents, purchasers/tenants should confirm the postcode for themselves. All room sizes are approximate at the time of inspection.
Mortgages
If you are seeking a mortgage for a property or require independent financial advice, we can provide a free quotation, please Telephone .
Valuation
Do you have a property to sell? If so Shaw's & Company Estate Agents Ltd can offer a free valuation and offer No Sale No Fee terms (subject to agency agreement) and advise on the method of sale to suit your requirements. Your property will marketed using the latest methods and internet advertising on multiple internet web sites including and . We are open daily, please call us on .
Local authority
Stoke on Trent City Council.
Property Location
Marketed by Shaw's & Company Estate Agents
Disclaimer Property descriptions and related information displayed on this page are marketing materials provided by Shaw's & Company Estate Agents. estateagents365.uk does not warrant or accept any responsibility for the accuracy or completeness of the property descriptions or related information provided here and they do not constitute property particulars. Please contact Shaw's & Company Estate Agents for full details and further information.


