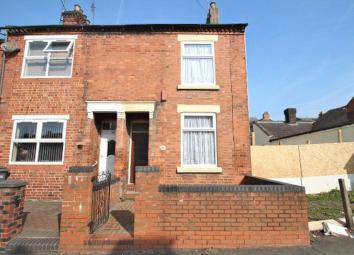End terrace house for sale in Stoke-on-Trent ST1, 3 Bedroom
Quick Summary
- Property Type:
- End terrace house
- Status:
- For sale
- Price
- £ 84,950
- Beds:
- 3
- Baths:
- 1
- Recepts:
- 1
- County
- Staffordshire
- Town
- Stoke-on-Trent
- Outcode
- ST1
- Location
- Sun Street, Hanley, Stoke-On-Trent ST1
- Marketed By:
- Wakefield Giles
- Posted
- 2024-04-04
- ST1 Rating:
- More Info?
- Please contact Wakefield Giles on 01782 966856 or Request Details
Property Description
We are pleased to offer for sale with the benefit of no onward chain this three bed end terrace property in Hanley. The property would make an ideal purchase for either First Time Buyers looking to get a foot on the property ladder, or an investor who is after their next investment. Located just a short drive from Hanley City Centre and Festival Retail Park, the property is close to local amenities, shops and schools, while the A50, A500 and M6 commuter road links are easily accessible. The property has some original features but provides an opportunity for prospective buyers to update and modernise whilst the current owners have already renovated the bathroom and utility area to a high standard. In brief the property comprises of, to the ground floor; entrance hallway, open plan living/dining room, kitchen with utility area and a modern bathroom suite with separate bath and shower. To the first floor there are three good sized bedrooms. Externally there are courtyards to the front and rear along with the added benefit or a rear garage which can be accessed through the rear yard and service road. Give us A call today on to get A viewing arranged!
Ground Floor
Entrance Hallway
Timber framed front door with privacy glass, radiator, smoke detector and stairs rising to the first floor.
Living Room (10' 9'' x 9' 11'' (3.27m x 3.02m))
Upvc double glazed window to the front aspect, radiator, sockets and a wall mounted gas fire. Original coving and ceiling rose.
Dining Room (13' 4'' x 9' 10'' (4.06m x 2.99m))
Upvc double glazed window to the rear aspect, radiator, sockets and under stairs storage.
Kitchen (10' 0'' x 7' 5'' (3.05m x 2.26m))
Fitted wall and base units with complimentary work surfaces and a single bowl stainless sink unit inset. Space for a cooker/hob and fridge/freeze., Tiled flooring, tiled splash backs, sockets and a wall mounted combination boiler. Upvc double glazed window and Upvc rear door with double glazed privacy glass inset, both to the rear aspect.
Bathroom (9' 3'' x 7' 4'' (2.82m x 2.23m))
Bathroom suite comprising of white panelled bath with chrome mixer tap, separate shower cubicle with electric shower, vanity unit incorporating wash hand basin with chrome mixer tap and a low flush W/C. Tiled flooring, part tiled walls, modern heated chrome towel rail and a Upvc window to the rear aspect with double glazed privacy glass inset.
First Floor Landing
Storage cupboard and smoke alarm.
Bedroom One (13' 10'' x 10' 9'' (4.21m x 3.27m))
Upvc double glazed window to the front elevation, radiator, sockets and a cast iron fire place.
Bedroom Two (13' 3'' x 7' 8'' (4.04m x 2.34m))
Upvc double glazed window to the rear elevation, radiator, sockets and a cast iron fire place.
Bedroom Three (11' 4'' x 7' 7'' (3.45m x 2.31m))
Upvc double glazed window to the rear elevation, sockets and a storage cupboard.
Externally
Front
Brick front courtyard with storm porch.
Rear
Paved rear courtyard leading to the garage.
Garage
Brick garage with power, lighting and timber doors providing access through a service road.
Property Location
Marketed by Wakefield Giles
Disclaimer Property descriptions and related information displayed on this page are marketing materials provided by Wakefield Giles. estateagents365.uk does not warrant or accept any responsibility for the accuracy or completeness of the property descriptions or related information provided here and they do not constitute property particulars. Please contact Wakefield Giles for full details and further information.

