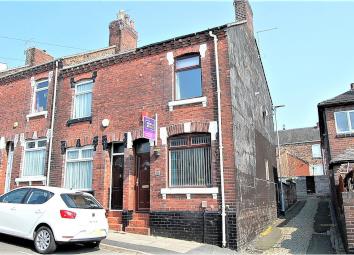End terrace house for sale in Stoke-on-Trent ST1, 2 Bedroom
Quick Summary
- Property Type:
- End terrace house
- Status:
- For sale
- Price
- £ 80,000
- Beds:
- 2
- Baths:
- 1
- Recepts:
- 2
- County
- Staffordshire
- Town
- Stoke-on-Trent
- Outcode
- ST1
- Location
- Well Street, Hanley, Stoke-On-Trent ST1
- Marketed By:
- Purplebricks, Head Office
- Posted
- 2024-04-04
- ST1 Rating:
- More Info?
- Please contact Purplebricks, Head Office on 024 7511 8874 or Request Details
Property Description
A well presented and well maintained two bedroom end terrace property. The accommodation briefly comprising: Lounge, dining room, kitchen, inner hallway, ground floor bathroom and two double bedrooms. The property is double glazed and has a gas fired central heating system. There is an enclosed yard to the rear with a pleasant seating area. The property is situated within close proximity to all local amenities and transport links. An ideal first time buyer or investment property.
Dining Room
11'07 x 11'03
Laminate flooring, radiator, dado rail, coving to ceiling, one central light, cornice, uPVC double glazed window to the front aspect, uPVC front door, meter cupboard, access into the inner hallway.
Lounge
12'04 x 11'06
Inner hall with under stairs storage and access gained into the lounge.
Lounge - Laminate flooring, radiator, dado rail, inset spotlights, one central light, a feature mantle over an alcove providing space for a fire, uPVC windows to the rear and side aspects, radiator, stairs leading to the first floor accommodation and access to the kitchen.
Kitchen
12'00 x 6'03
A range of wall and base units with worksurfaces over, uPVC double glazed window to the rear aspect with uPVC sill. Plumbing for washing machine, electric cooker point, space for fridge freezer, tiled flooring, part tiled walls, inset spotlights, radiator, sink unit with one central tap.
Inner Hall
Tiled flooring, uPVC double glazed window to the side aspect, fitted storage cupboard, access to the bathroom and uPVC door leading outside.
Bathroom
A white bathroom suite which comprises: W.C. Pedestal wash hand basin, bath with shower over, radiator, tiled flooring, part tiled walls, uPVC double glazed window to the side aspect and uPVC sill.
First Floor
Access to the bedrooms.
Bedroom One
12'04 x 11'07
Laminated flooring, radiator, coving to ceiling, one central light, uPVC double glazed window to the rear aspect, storage over stairs.
Bedroom Two
11'04 x 11'06
Fitted carpet, radiator, one central light, coving to ceiling, uPVC double glazed window to the front aspect.
Outside
To the rear of the property is an enclosed yard with space for patio seating area.
General Information
Freehold
All mains services connected
uPVC Double glazing
Gas fired central heating system
Property Location
Marketed by Purplebricks, Head Office
Disclaimer Property descriptions and related information displayed on this page are marketing materials provided by Purplebricks, Head Office. estateagents365.uk does not warrant or accept any responsibility for the accuracy or completeness of the property descriptions or related information provided here and they do not constitute property particulars. Please contact Purplebricks, Head Office for full details and further information.


