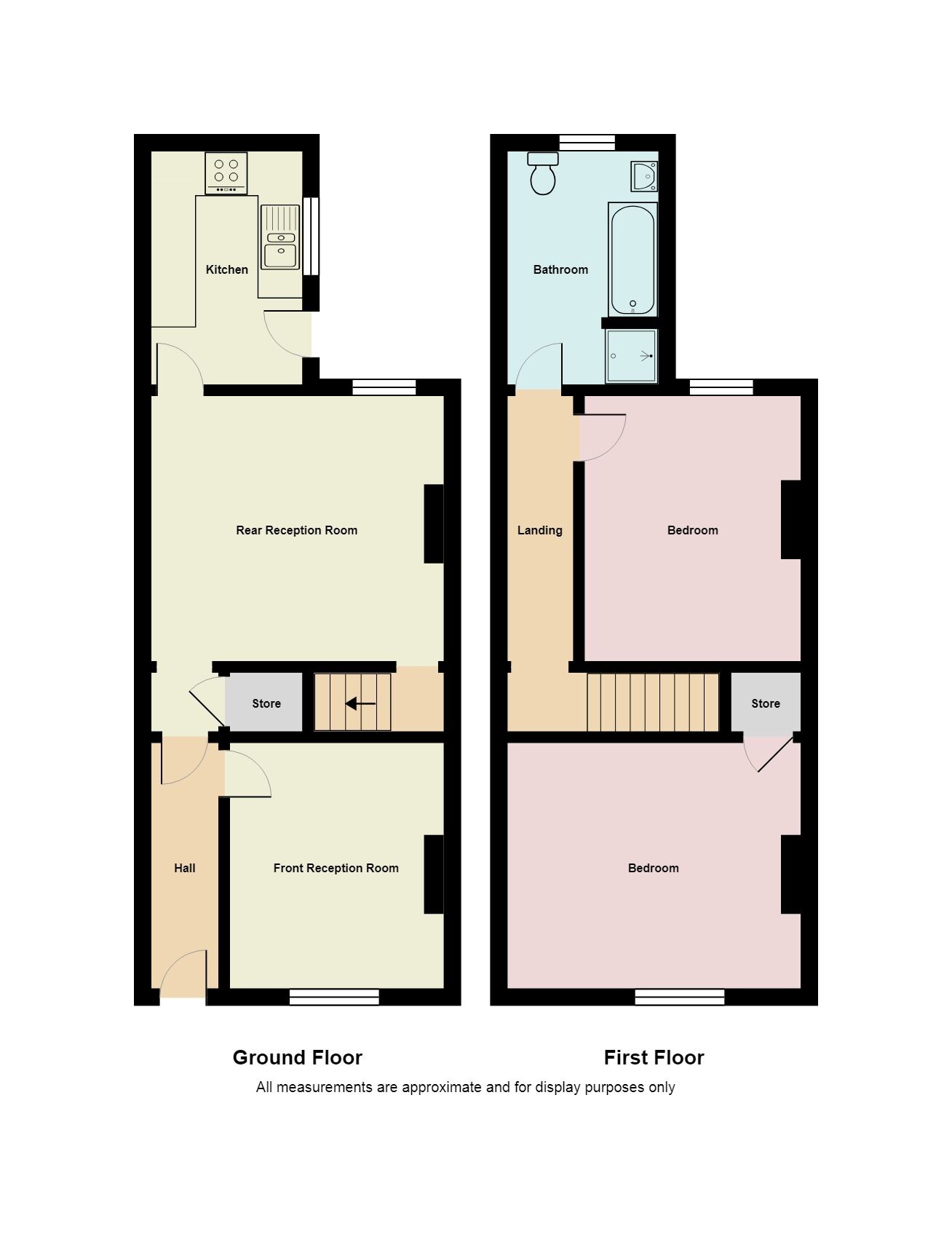End terrace house for sale in Stoke-on-Trent ST6, 2 Bedroom
Quick Summary
- Property Type:
- End terrace house
- Status:
- For sale
- Price
- £ 57,950
- Beds:
- 2
- Baths:
- 1
- Recepts:
- 2
- County
- Staffordshire
- Town
- Stoke-on-Trent
- Outcode
- ST6
- Location
- Cliff Street, Smallthorne, Stoke-On-Trent ST6
- Marketed By:
- Findahome Online
- Posted
- 2024-04-04
- ST6 Rating:
- More Info?
- Please contact Findahome Online on 01782 792110 or Request Details
Property Description
Front exterior Wooden exterior front door leading to the hallway.
Hallway 11' 0" x 3' 0" (3.37m x 0.92m) Ceiling light with rose, coving, single radiator, wooden effect laminate flooring leading to:
Lounge (front) 11' 0" x 9' 7" (3.37m x 2.94m) Ceiling rose, light, picture rail, upvc window, double wall mounted radiator, feature fireplace without fire, wooden effect laminated flooring.
Under stairs storge
rear reception room 12' 7" x 11' 11" (3.85m x 3.64m) Ceiling light, upvc window over looking the rear yard, wooden effect flooring.
Kitchen 10' 5" x 6' 8" (3.20m x 2.05m) Fitted beech effect kitchen with base and wall cupboards, laminated stone effect worktops with an 11/2 fitted sink, brush steel extractor hood over the gas four ring hob, upvc full height window, plumbing for a washing machine, under cabinet fridge, tiled splash back, Mini Ideal central heating boiler, wooden back door leading to the rear enclosed court yard.
Upstair to landing 12' 0" x 2' 10" (3.66m x 0.88m) Fitted carpet, ceiling light leading to the bedrooms and bathroom.
Store cupboard
bedroom (front) 13' 2" x 11' 0" (4.03m x 3.37m) Ceiling light, upvc window, fitted carpet, single wall mounted radiator.
Bedroom two (rear) 12' 0" x 8' 9" (3.67m x 2.68m) Ceiling fight, fitted carpet, upvc window, wall mounted radiator.
Bathroom 10' 9" x 6' 9" (3.29m x 2.08m) Ceiling light, upvc window to rear aspect, fitted white bathroom suite with bath panel, chrome tapes, white wash hand basin with chrome taps, low level white wc and separate main shower with glass door, double wall mounted radiator, vinyl floor covering.
Rear court yard Mainly decked with flower beds, access to parking and alley.
Property Location
Marketed by Findahome Online
Disclaimer Property descriptions and related information displayed on this page are marketing materials provided by Findahome Online. estateagents365.uk does not warrant or accept any responsibility for the accuracy or completeness of the property descriptions or related information provided here and they do not constitute property particulars. Please contact Findahome Online for full details and further information.


