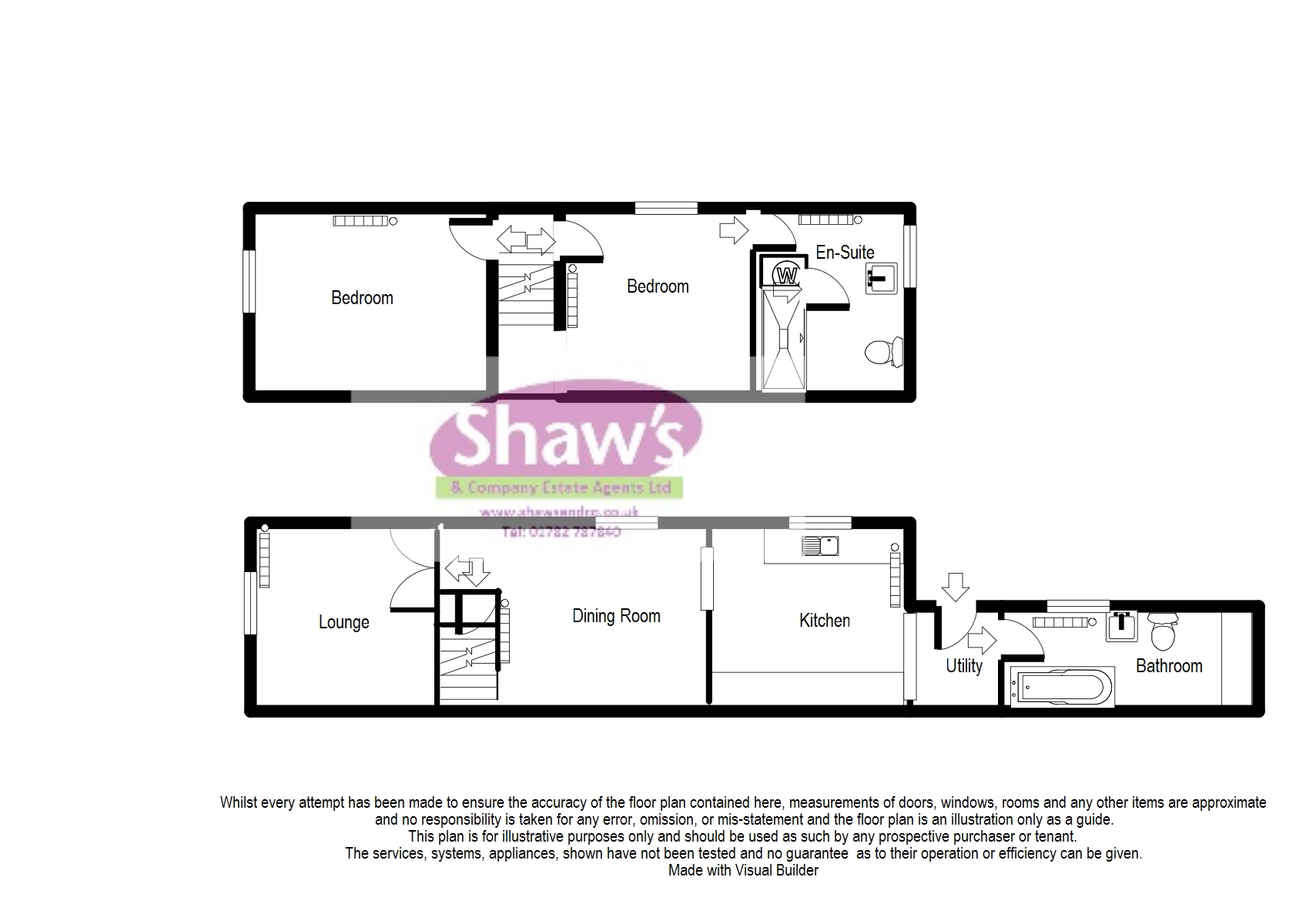End terrace house for sale in Stoke-on-Trent ST6, 2 Bedroom
Quick Summary
- Property Type:
- End terrace house
- Status:
- For sale
- Price
- £ 79,950
- Beds:
- 2
- Recepts:
- 1
- County
- Staffordshire
- Town
- Stoke-on-Trent
- Outcode
- ST6
- Location
- Globe Street, Burslem, Stoke-On-Trent ST6
- Marketed By:
- Shaw's & Company Estate Agents
- Posted
- 2018-11-07
- ST6 Rating:
- More Info?
- Please contact Shaw's & Company Estate Agents on 01782 933709 or Request Details
Property Description
Directions Please follow Sat Nav with postcode ST6 4DD. As you turn into Globe Street, the property is immediately on the right hand side, as identified by our For Sale sign.
Lounge 13' x 11' 2" (3.96m x 3.4m) Two windows to the front and sides. Recessed area to chimney breast, with gas point for a fire. Laminate flooring. Ceiling fan light. Radiator. Concealed meter boxes. Double doors opening to;
dining room 14' 11" max (to 11'7) x 11' 1" (4.55m x 3.38m) UPVC front entrance door. Window to the front, radiator. Ceiling fan light. Laminate flooring. Door to understairs storage. Door to the staircase to the first floor, and door to the kitchen.
Kitchen 12' 11" (max) x 9' 6" (3.94m x 2.9m) Comprising base and wall mounted cupboard units with worksurfaces over. Single drainer sink unit. Window to the side. Tiled floor, fully tiled walls. UPVC front access door. Recessed shelf area. Extractor fan. Timber ceiling with spotlights. Glow Worm Flexicom 15hx combi with thermostat heating controls. Door to;
ground floor bathroom 13' 3" x 5' 6" (4.04m x 1.68m) Opaque window to the front. Suite comprising a panelled bath, low level W.C and wash hand basin. Tiled floor and fully tiled walls. Pine ceiling with spotlights. Worksurface with the space and plumbing for a washing machine.
First floor landing
bedroom one 11' 7" x 10' 6" (3.53m x 3.2m) Window to the front, radiator. Laminate flooring. Door to Ensuite, and door to cupboard with retractable ladder with access to the loft.
Ensuite 8' 11" x 7' 10" (2.72m x 2.39m) max Comprising a good sized shower cubicle with rainfall shower head, low level w.C and wash hand basin with vanity cupboard unit. Tiled floor, fully tiled walls. Window to the side. Concealed cupboard with water cylinder tank.
Loft space 11' x 10' 9" (3.35m x 3.28m) Boarded out with window to the front. Additional storage to the void/eave space.
Bedroom two 11' 5" x 9' 8" (3.48m x 2.95m) excluding wardrobes Window to the side, radiator. Ceiling fan light. Fitted wardrobes across one wall.
Externally Forecourt/paved patio small section to the front of the property.
Viewing arrangements
Strictly by appointment with the selling agents Shaw's & Company Estate Agents Ltd Telephone .
Fixtures and fittings
Note The Agent has not tested any equipment, fittings or services and cannot verify that they are in working order. All items normally designated as fixtures and fittings are excluded from the sale unless otherwise stated. The Agent would also point out that the photographs are taken with a non standard lens. These particulars are set out as a guide and do not form part of a contract, neither has the agent checked the legal documents, purchasers/tenants should confirm the postcode for themselves. All room sizes are approximate at the time of inspection.
Mortgages
If you are seeking a mortgage for a property or require independent financial advice, we can provide a free quotation, please Telephone .
Valuation
Do you have a property to sell? If so Shaw's & Company Estate Agents Ltd can offer a free valuation and offer No Sale No Fee terms (subject to agency agreement) and advise on the method of sale to suit your requirements. Your property will marketed using the latest methods and internet advertising on multiple internet web sites including and . We are open daily, please call us on .
Local authority
Stoke on Trent City Council.
Property Location
Marketed by Shaw's & Company Estate Agents
Disclaimer Property descriptions and related information displayed on this page are marketing materials provided by Shaw's & Company Estate Agents. estateagents365.uk does not warrant or accept any responsibility for the accuracy or completeness of the property descriptions or related information provided here and they do not constitute property particulars. Please contact Shaw's & Company Estate Agents for full details and further information.


