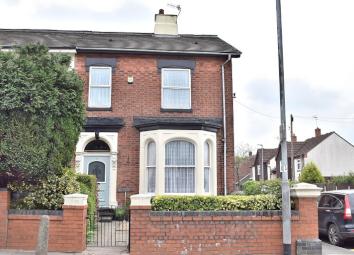End terrace house for sale in Stoke-on-Trent ST3, 5 Bedroom
Quick Summary
- Property Type:
- End terrace house
- Status:
- For sale
- Price
- £ 195,000
- Beds:
- 5
- Baths:
- 2
- Recepts:
- 3
- County
- Staffordshire
- Town
- Stoke-on-Trent
- Outcode
- ST3
- Location
- Trentham Road, Dresden, Stoke On Trent ST3
- Marketed By:
- Mark Buxton Estate Agents
- Posted
- 2024-04-04
- ST3 Rating:
- More Info?
- Please contact Mark Buxton Estate Agents on 01782 966872 or Request Details
Property Description
A traditional 5 bedroomed period property with characteristic features, high ceilings and large rooms with a twist.
Step inside this property and explore the 166 square meters of space at your fingertips!
Starting from the grand entrance hallway with its original tiled floor, a theme you will continue to see throughout. You have a large reception room with a log burner to keep your toes warm, an extensive kitchen/dining room with its charming fireplace, is a great space for all the family to come together.
There is nothing about this property that can be described as small, you have a good size utility room with access onto the rear, a ground floor shower room and a spacious study/play/sitting room at the rear which also provides access to the enclosed garden.
Take the stairs to the first floor and stop for a moment on the gallery landing where you are able to appreciate the full length of this home.
From the landing you have two large bedrooms one with a period fireplace and a further good size double bedroom to the rear of the property. You also have two additional bedrooms and a first floor bathroom to explore.
The rear patio area offers a degree of privacy whilst having double gates to allow off road parking.
Conveniently close to local shops, schools and commuter routes via the A50. Longton town centre and Longton Park are within walking distance.
Hallway
Living Room - 4.80m (15'9'') x 4.30m (14'1'')
Kitchen/Dining Room - 4.50m (14'9'') x 4.30m (14'1'')
Utility - 4.20m (13'9'') x 1.80m (5'11'')
Shower Room - 3.20m (10'6'') x 1.70m (5'7'')
Study - 4.20m (13'9'') x 3.00m (9'10'')
Landing
Bedroom 1 - 4.30m (14'1'') x 4.00m (13'1'')
Bedroom 2 - 4.50m (14'9'') x 4.30m (14'1'')
Bedroom 3 - 4.20m (13'9'') x 3.00m (9'10'')
Bedroom 4 - 2.50m (8'2'') x 2.00m (6'7'')
Bedroom 5 - 3.20m (10'6'') x 1.80m (5'11'')
Bathroom - 3.20m (10'6'') x 1.70m (5'7'')
Property Location
Marketed by Mark Buxton Estate Agents
Disclaimer Property descriptions and related information displayed on this page are marketing materials provided by Mark Buxton Estate Agents. estateagents365.uk does not warrant or accept any responsibility for the accuracy or completeness of the property descriptions or related information provided here and they do not constitute property particulars. Please contact Mark Buxton Estate Agents for full details and further information.


