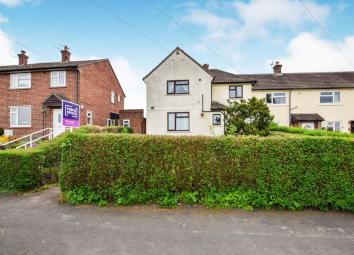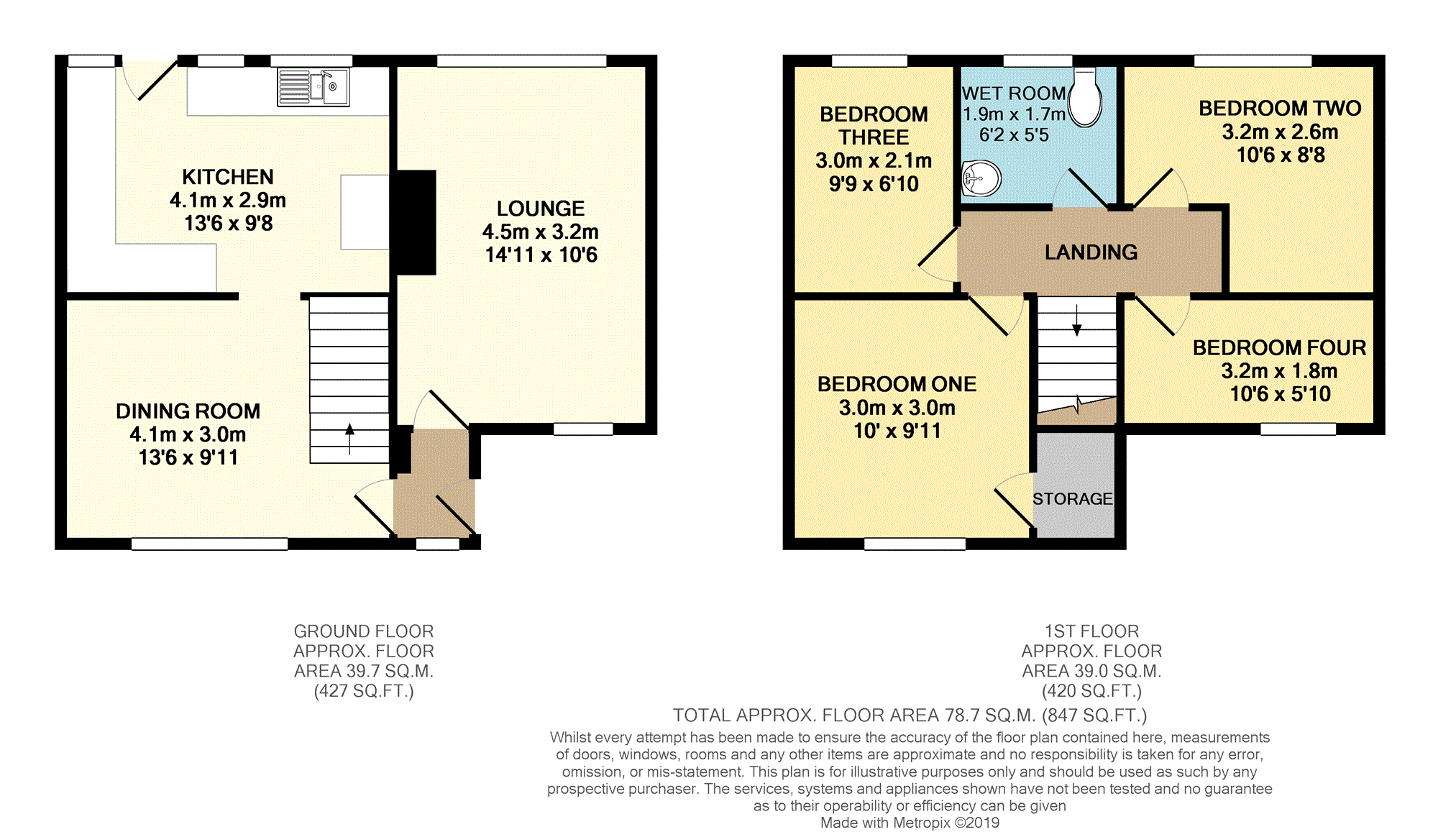End terrace house for sale in Stoke-on-Trent ST7, 4 Bedroom
Quick Summary
- Property Type:
- End terrace house
- Status:
- For sale
- Price
- £ 160,000
- Beds:
- 4
- Baths:
- 1
- Recepts:
- 2
- County
- Staffordshire
- Town
- Stoke-on-Trent
- Outcode
- ST7
- Location
- Wavertree Avenue, Scholar Green ST7
- Marketed By:
- Purplebricks, Head Office
- Posted
- 2024-04-04
- ST7 Rating:
- More Info?
- Please contact Purplebricks, Head Office on 024 7511 8874 or Request Details
Property Description
Situated in the popular and sought after village of Scholar Green, this four bedroom end terrace property offers an ideal spacious family home benefitting from recently refitted boiler installed earlier this year and enclosed garden areas to the front and rear of the property.
The accommodation briefly comprises of entrance hall, lounge, dining room, kitchen, first floor landing having four bedrooms and recently added wet room. Externally the property has garden areas to both front and rear.
Scholar Green is a charming little semi-rural village providing nearby amenities including a village store, post office and Green Moss medical centre. Scholar Green village hall has an ever growing number of local interest groups such as art workshops, craft sessions, keep fit classes, dog training classes all organised by members of the thriving community as well as the regular Scout, Guides, Beavers and Cubs. The hall is also available to hire for meetings, wedding receptions, parties, concerts, presentations, corporate events etc.
This beautiful semi rural location offers a taste of the countryside lifestyle whilst still being a short distance away from local amenities and for a more extensive range of amenities Kidsgrove, Alsager, Sandbach, Crewe and Congleton town centres are all within easy access whilst Hanley and Stoke are also a short journey from the property.
There are a selection of both good primary and secondary schools to choose from within the area or just a short drive away, whilst for commuting both Kidsgrove and Congleton railway stations are within close proximity and all major road links are within easy access.
Entrance Hall
Double glazed door to side elevation, double glazed window to side elevation, laminate flooring, doors to:- living room and dining room
Lounge
14ft11 x 10ft 6
Double glazed windows to both front and rear elevations, brick feature fireplace having living flame coal effect gas fire, radiator.
Dining Room
13ft 6 x 9ft 11
Double glazed window to front elevation, stairs to first floor landing, laminate flooring, radiator, opening to kitchen
Kitchen
13ft 6 x 9ft 8
Double glazed door to rear elevations, three double glazed windows to rear elevations, a light area comprising a range of wall, base and drawer units having roll top work surfaces over, incorporating stainless steel sink with single drainer and mixer tap, tiled splashback, space for cooker, recess for fridge, freezer, washing machine and dishwasher, tile effect laminate flooring.
First Floor Landing
Loft access, radiator, doors to four bedrooms and bathroom.
Bedroom One
10ft x 9ft 11
Double glazed window to front elevation, door to storage cupboard housing gas central heating boiler, radiator.
Bedroom Two
10ft 6 x 8ft 8
Double glazed window to rear elevation, radiator.
Bedroom Three
9ft 9 x 6ft 10
Double glazed window to rear elevation, radiator.
Bedroom Four
10ft 6 x 5ft 10
Double glazed window to front elevation, radiator.
Wet Room
Double glazed window to rear elevation, comprising low level WC, pedestal wash hand basin, wall mounted electric shower, automatic fan, part tiled walls, radiator.
Outside
To the front the property sits behind hedgerow having wooden gate giving access to steps leading up to garden area being laid lawn with pathway to the side of the property giving access to the rear garden. To the rear there is a paved patio area having steps leading to garden area being laid to lawn, this all being enclosed by hedgerow, fencing and wooden gate giving access to rear entry.
Property Location
Marketed by Purplebricks, Head Office
Disclaimer Property descriptions and related information displayed on this page are marketing materials provided by Purplebricks, Head Office. estateagents365.uk does not warrant or accept any responsibility for the accuracy or completeness of the property descriptions or related information provided here and they do not constitute property particulars. Please contact Purplebricks, Head Office for full details and further information.


