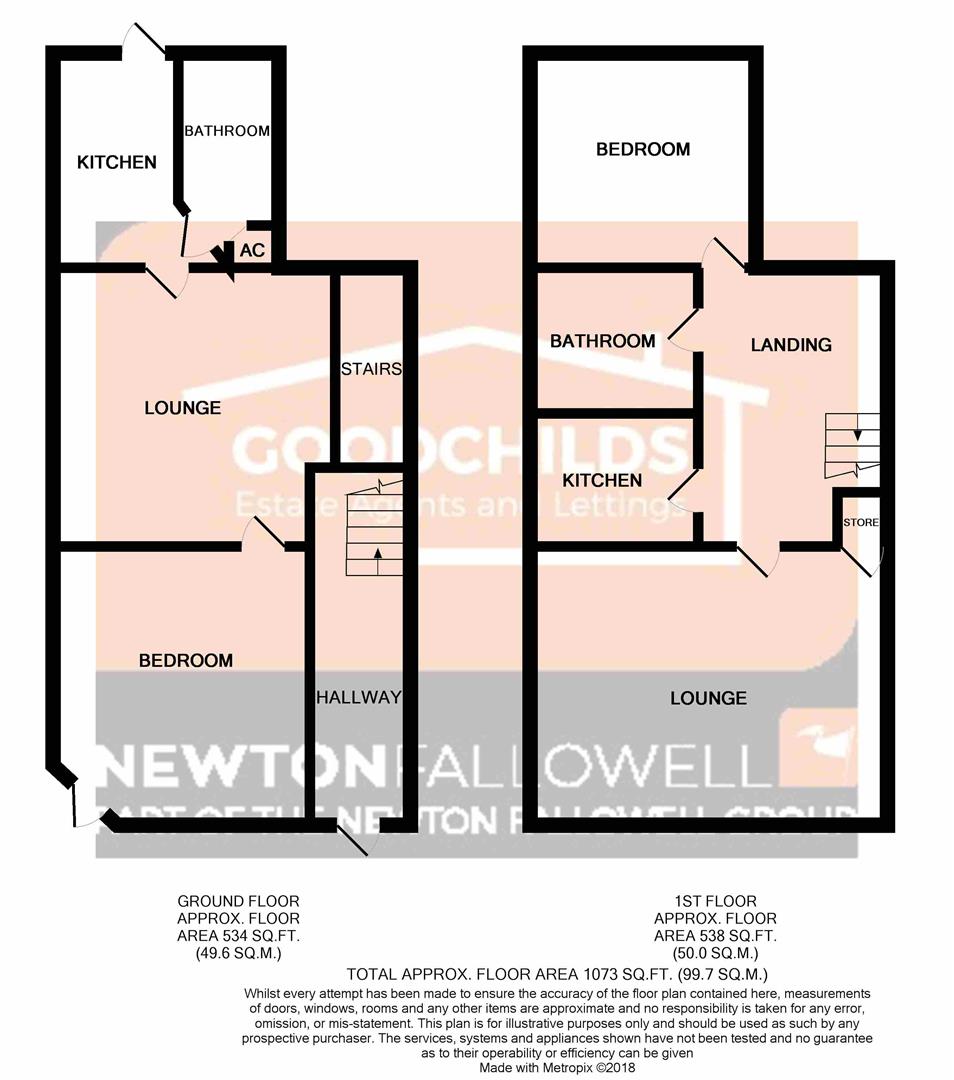End terrace house for sale in Stoke-on-Trent ST1, 2 Bedroom
Quick Summary
- Property Type:
- End terrace house
- Status:
- For sale
- Price
- £ 59,950
- Beds:
- 2
- Baths:
- 2
- Recepts:
- 2
- County
- Staffordshire
- Town
- Stoke-on-Trent
- Outcode
- ST1
- Location
- Eagle Street, Hanley, Stoke-On-Trent ST1
- Marketed By:
- Goodchilds - Stoke-on-Trent
- Posted
- 2018-11-04
- ST1 Rating:
- More Info?
- Please contact Goodchilds - Stoke-on-Trent on 01782 933129 or Request Details
Property Description
A large end terraced property currently split into two one bedroom flats. 52 & 52A Eagle Street provides an excellent opportunity for a buy to let investor to add to their portfolio. The accommodation in brief comprises:
52 Eagle Street - Lounge, Bedroom, Kitchen & Bathroom.
52A Eagle Street - Lounge, Bedroom Bathroom & Potential Kitchen (has the provisions in but no fittings).
Flat 1
Ground Floor Bedroom (3.68m x 3.99m max (12'1 x 13'1 max))
Having door to front, double glazed window to front and side.
Ground Floor Lounge (3.73m x 3.66m max (12'3 x 12 max))
Having two double glazed windows to side.
Ground Floor Kitchen (3.05m x 2.06m (10 x 6'9))
Having door to rear and double glazed window to side.
Ground Floor Bathroom (3.05m x 1.42m (10 x 4'8))
Having white three piece suite comprising; panel bath with electric shower over, WC and wash hand basin. Hot water cylinder.
Flat 2
Hallway (5.08m x 1.17m (16'8 x 3'10 ))
Having door to front.
First Floor Landing
First Floor Lounge (5.99m x 4.01m (19'8 x 13'2 ))
Having storage cupboard, two double glazed windows to front and double glazed window to side.
First Floor Potential Kitchen (2.84m x 1.52m (9'4 x 5'))
Having double glazed window to side.
First Floor Bathroom (2.24m x 2.06m (7'4 x 6'9))
Having W.C, wash hand basin and bath. Airing cupboard and double glazed window to side.
First Floor Bedroom (3.45m x 3.07m (11'4 x 10'1))
Having double glazed window to side.
Floor Plan
Due to the irregularities of the rooms the floor plan is just for a guide only to show the rough layout of the property.
Property Location
Marketed by Goodchilds - Stoke-on-Trent
Disclaimer Property descriptions and related information displayed on this page are marketing materials provided by Goodchilds - Stoke-on-Trent. estateagents365.uk does not warrant or accept any responsibility for the accuracy or completeness of the property descriptions or related information provided here and they do not constitute property particulars. Please contact Goodchilds - Stoke-on-Trent for full details and further information.


