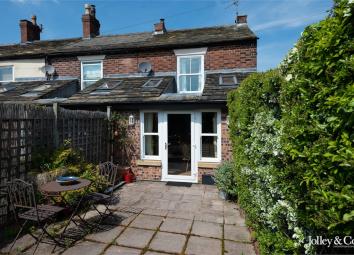End terrace house for sale in Stockport SK6, 2 Bedroom
Quick Summary
- Property Type:
- End terrace house
- Status:
- For sale
- Price
- £ 225,000
- Beds:
- 2
- County
- Greater Manchester
- Town
- Stockport
- Outcode
- SK6
- Location
- 11 Windlehurst Road, High Lane, Stockport, Cheshire SK6
- Marketed By:
- Jolley & Co UK
- Posted
- 2024-04-07
- SK6 Rating:
- More Info?
- Please contact Jolley & Co UK on 01663 227058 or Request Details
Property Description
Key features:
- Download our app!
- Take the real HD video tour now!
- Character end of terrace cottage
- Private off road parking space
- Two gardens
- Detached workshop with light and power
- Coal store and greenhouse
- Desirable village location
- Must be viewed to be appreciated
Main Description
( please watch our walk through video tour ) wow what a fantastic opportunity to acquire an extended end terraced cottage with the benefit of off road parking and a patio garden to the rear plus a separate additional well stocked garden with large timber workshop/garden studio. ***Watch our video tour and refer to our plot diagram to fully appreciate everything this property has to offer!*** Maintaining its original character and charm, the cottage comprises a fitted kitchen, lounge with feature brick chimney breast with multi-fuel burner and opening into the dining room/ conservatory extension with French windows to the garden patio. The first floor offers two bedrooms and bath/shower room with WC.
The cottage is one of the oldest parts of the original settlement of High Lane and is located within easy reach of local facilities and transportation links for bus services and the new A6 marr link to Manchester Airport. This is vastly improving district of South East Manchester being accessible for major centres yet close to the open countryside with the National Trust owned Lyme Park and the Peak District National Park only a short drive away. For further information about High Lane visit our web site and select the Location tab and then click on the High lane icon on the map.
Virtual tour / HD video : We encourage you to watch our real video walkthrough to get a detailed appreciation of this property. If you are viewing this listing on Rightmove or Zoopla the video / virtual tour link may not be visible. If this is the case please search for the property on our website () or our app to view.
Download our app : Enjoy mobile friendly browsing of our properties and our real video tours now: Simply search the app store for ‘Jolley & Co’! Please note our app is available on the android and apple platforms only.
Disclaimer: Jolley & Co (North West) Ltd for themselves and for the vendors or lessors of this property whose agents they are give notice that: (1) all measurements are approximate and any plans provided are not to scale; (2) the particulars are set out as a general outline only for the guidance of intending purchasers or lessors, and do not constitute, nor constitute part of, an offer or contract; (3) we have not tested any apparatus, equipment, fixtures, fittings or services, and so cannot verify that they are in working order or fit for purpose; (4) solicitors should confirm moveable items described in these particulars are, in fact, included in the sale since circumstances change during marketing or negotiations.
Ground floor
Entrance/Kitchen
14' 4" x 9' (4.37m x 2.74m) uPVC door with double glazing and beaded top lights, quarry tiled flooring, range of fitted kitchen units, cupboards and drawers in light oak, inset single drainer stainless steel sink, double glazed windows, 4 ring electric hob, built under Neff oven with extractor over, tiled splashback, integrated dishwasher and fridge/freezer, washer/dryer, central heating radiator, fluorescent lighting.
Lounge
14' 4" x 13' 1" (4.37m x 3.99m) Feature brick chimney breast with arched fireplace with multi-fuel stove and brick hearth, bevelled cornice to ceiling, built in oak cupboard, central heating radiator.
Dining Area
12' 5" x 6' 9" (3.78m x 2.07m) Double glazed uPVC French windows, side sash windows, two central heating radiators, two Velux skylights.
1st floor
Landing
Bedroom 1
14' 4" x 13' (4.37m x 3.97m) (Rear) two sets of pine fitted wardrobes, double glazed uPVC sash window.
Bedroom 2
9' x 8' 10" (2.75m x 2.68m) (maximum measurements) (Front) Electric radiator, double glazed uPVC window, access to roof space.
Bathroom
Large corner shower with curved screen, double glazed window, pedestal wash hand basin, low level WC, tiled flooring, large stainless steel heated towel rail, built in cupboard, recessed ceiling down lighting.
Outside
Rear Garden
Rear garden with established planted/hedgerow borders and flagged patio. Greenhouse with power. External power socket. Gateway to parking space beyond. Security lighting to front and rear of property.
Parking Space
Direct access off Windlehurst Road. Gateway to rear garden.
Garden 2
Workshop
11' 6" x 11' 6" (3.50m x 3.50m) Timber construction workshop with light and power.
Tenure
We are advised that the property is freehold and free from chief rent.
Council Tax
The property is council tax band B with Stockport mbc.
Viewing Arrangements
For an appointment to view please contact Jolley & Co on telephone .
Property Location
Marketed by Jolley & Co UK
Disclaimer Property descriptions and related information displayed on this page are marketing materials provided by Jolley & Co UK. estateagents365.uk does not warrant or accept any responsibility for the accuracy or completeness of the property descriptions or related information provided here and they do not constitute property particulars. Please contact Jolley & Co UK for full details and further information.


