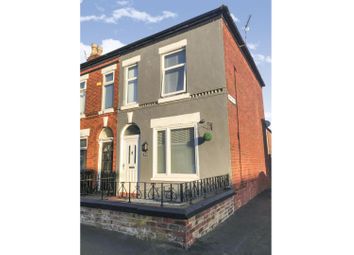End terrace house for sale in Stockport SK3, 2 Bedroom
Quick Summary
- Property Type:
- End terrace house
- Status:
- For sale
- Price
- £ 200,000
- Beds:
- 2
- Baths:
- 1
- Recepts:
- 2
- County
- Greater Manchester
- Town
- Stockport
- Outcode
- SK3
- Location
- Chatham Street, Edgeley, Stockport SK3
- Marketed By:
- Purplebricks, Head Office
- Posted
- 2024-04-07
- SK3 Rating:
- More Info?
- Please contact Purplebricks, Head Office on 024 7511 8874 or Request Details
Property Description
**Personal 'Live' Video Tours Available during Lockdown**
Superbly presented and extensively updated end of terrace with a gated driveway providing private off road parking. The property has a desirable combination of restored original features and modern enhancements such as new double glazed windows and doors (2019), combi gas central heating with Hive controls and hi-spec kitchen fittings. The property has not just received cosmetic improvements, roof and guttering works, insulation and general maintenance have been undertaken in recent years.
The seller is offering personal facetime video tours, simply request a viewing appointment in the usual way. To the ground floor there is a traditional entrance hall with original corbals, open plan lounge and dining room with stripped wooden flooring and a fitted kitchen with modern fittings and integrated appliances (fridge/freezer, oven, microwave). To the first floor the spacious landing leads to two double size bedrooms and there is a large bathroom which was completely re-fitted in 2019 featuring a roll top freestanding bath and a separate shower enclosure. The cellar fitted with power, insulation, carpet and lighting provides great storage space and conversion potential. The rear garden has been landscaped with an artificial lawn, outhouse and raised veg/ flower bed, to the rear of the garden a driveway is accessed via a wheeled sliding gate. The home is attractively presented in a modern colour palette and is ideal for those seeking a property that is ready to move into and enjoy.
Chatham Street is a great location in the highly sought after Edgeley area with great transport links: Stockport's Train Station is just 7 minutes walk away (reaching Piccadilly in 9 minutes) and the Stockport's extensive shopping and leisure amenities are a little further on. Staying closer to home Edgeley has a range of small shops and stores and lovely open spaces including Alexandra Park and reservoirs.
Entrance Hall
UPVC entrance door. Stripped wooden flooring. Stairs Stairs to first floor landing. Picture rail. Coving to ceiling. Door to dining area. Central heating radiator.
Lounge
Fireplace with tiled hearth. Coving to ceiling. Open plan access to dining room. Stripped wooden flooring. UPVC double glazed window to front. Central heating radiator. J
Dining Room
Stripped wooden flooring. Access to cellar. Door to kitchen. Central heating radiator. UPVC double glazed window to rear.
Kitchen
Fitted units, work surfaces and sink unit. Built-in oven, hob and concealed extractor. Integrated fridge/freezer. Integrated microwave. Door to side to rear garden. UPVC double glazed window to rear.
Cellar
Power points and lighting. Carpeted and insulated. Combi central heating (Hive) / hot water boiler. Soundproof wall panels.
First Floor Landing
Spindle balustrade. Panelled doors to bedrooms and bathroom. Loft access hatch leading to insulated loft area.
Bedroom One
Picture rail. Two uPVC double glazed windows to front. Central heating radiator.
Bedroom Two
UPVC double glazed window to rear. Central heating radiator.
Bathroom
Freestanding roll top bath, shower enclosure, basin and WC. Towel rail radiator. UPVC double glazed window to rear.
Garden
Walled garden to rear incorporating a driveway with artificial lawn and raised veg/flower bed. Secure,
original brick outhouse. Front garden area with original wall and railings.
Driveway
Sliding gate to driveway parking area designed for parking a small/medium size hatchback or similar.
Property Location
Marketed by Purplebricks, Head Office
Disclaimer Property descriptions and related information displayed on this page are marketing materials provided by Purplebricks, Head Office. estateagents365.uk does not warrant or accept any responsibility for the accuracy or completeness of the property descriptions or related information provided here and they do not constitute property particulars. Please contact Purplebricks, Head Office for full details and further information.


