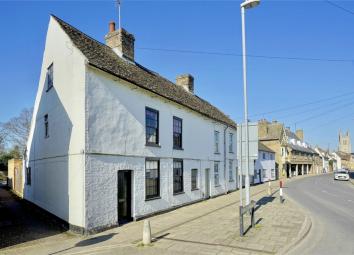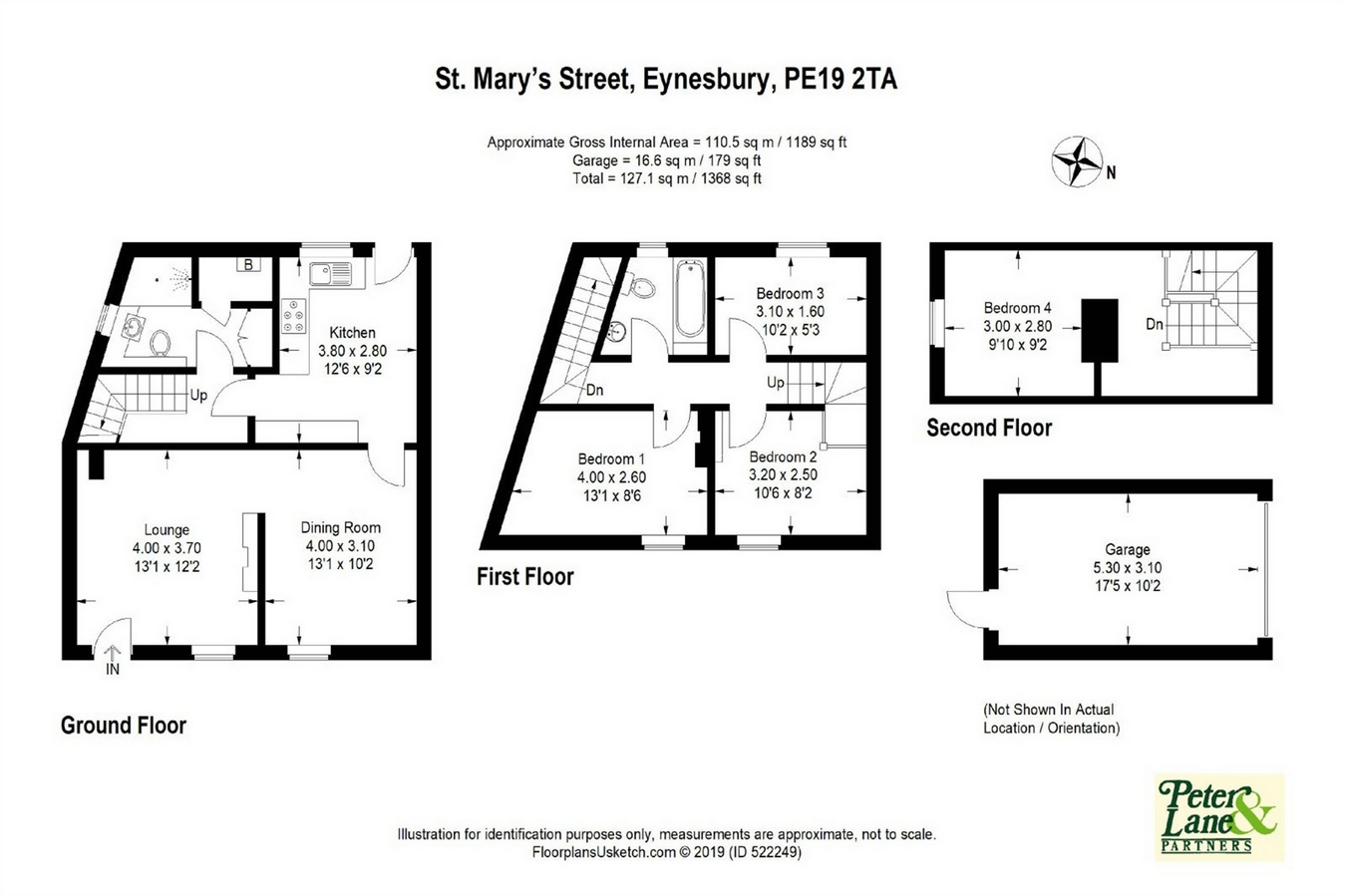End terrace house for sale in St. Neots PE19, 4 Bedroom
Quick Summary
- Property Type:
- End terrace house
- Status:
- For sale
- Price
- £ 325,000
- Beds:
- 4
- County
- Cambridgeshire
- Town
- St. Neots
- Outcode
- PE19
- Location
- Eynesbury, St Neots, Cambridgeshire PE19
- Marketed By:
- Peter Lane
- Posted
- 2024-04-30
- PE19 Rating:
- More Info?
- Please contact Peter Lane on 01480 576812 or Request Details
Property Description
A beautifully presented grade II listed cottage dating back to 1680.
Versatile accommodation over three floors.
Quality fitted kitchen with granite work surfaces.
Enclosed garden & garage.
Four bedrooms.
Situated within walking dostance of town centre.
No forward chain.
Ground Floor
Timber door to
Dining Room
4.07m x 3.16m (13' 4" x 10' 4") window to the front aspect, exposed ceiling beams, open fire, wall light points, radiator, TV & telephone points
Sitting Room
4.03m x 2.97m (13' 3" x 9' 9") two windows to the front aspect, radiator, exposed ceiling beams, wall light points
Kitchen
3.90m x 2.80m (12' 10" x 9' 2") a quality refitted kitchen comprising base and eye level cupboards, drawer units, Granite work surfaces, single drainer sink unit, space for range style oven with gas and electric cooker points, extractor, integrated fridge and dishwasher, tiled floor with under floor heating, window to the rear aspect, door to rear garden
Inner Hall
stairs to First Floor Landing, radiator, exposed beams, tiled floor with under floor heating, door to
Shower Room
fully tiled shower, W.C, wash hand basin, airing cupboard with hot water cylinder, large cupboard with gas fired boiler and plumbing for automatic washing machine, tiled floor with under floor heating
First Floor
First Floor Landing
window to the side aspect, exposed beams, radiator, stairs to Second Floor Landing
Bedroom One
2.60m x 3.66m into recess (8' 6" x 12' ) window to the front aspect, radiator, exposed beams
Bedroom Two
2.50m x 3.30m (8' 2" x 10' 10") min. Window to the front aspect, exposed beams, radiator, telephone point
Bedroom Three
1.56m x 3.13m (5' 1" x 10' 3") window to the rear aspect, exposed beams, built in cupboard, radiator
Bathroom
refitted and comprising white suite, bath with mixer tap and hand held shower attachment, close coupled W.C, pedestal wash basin, electric shaver socket, frosted window, exposed beams, built in cupboard
Second Floor
Second Floor Galleried Landing
spacious gallery with vaulted ceiling and exposed beams, velux window
Guest Bedroom / Bedroom Four
5.18m at the longest point x 3.81m at the widest point (17' x 12' 6") (some height restriction) exposed beams, window to the side aspect, radiator
Outside
fully enclosed West facing garden, laid mainly to lawn with patio and low retaining wall, personal door to Garage. Vehicular access at the side of the property to parking space and Garage
Garage
up and over door, power, light, tap and personal door to the garden
Property Location
Marketed by Peter Lane
Disclaimer Property descriptions and related information displayed on this page are marketing materials provided by Peter Lane. estateagents365.uk does not warrant or accept any responsibility for the accuracy or completeness of the property descriptions or related information provided here and they do not constitute property particulars. Please contact Peter Lane for full details and further information.


