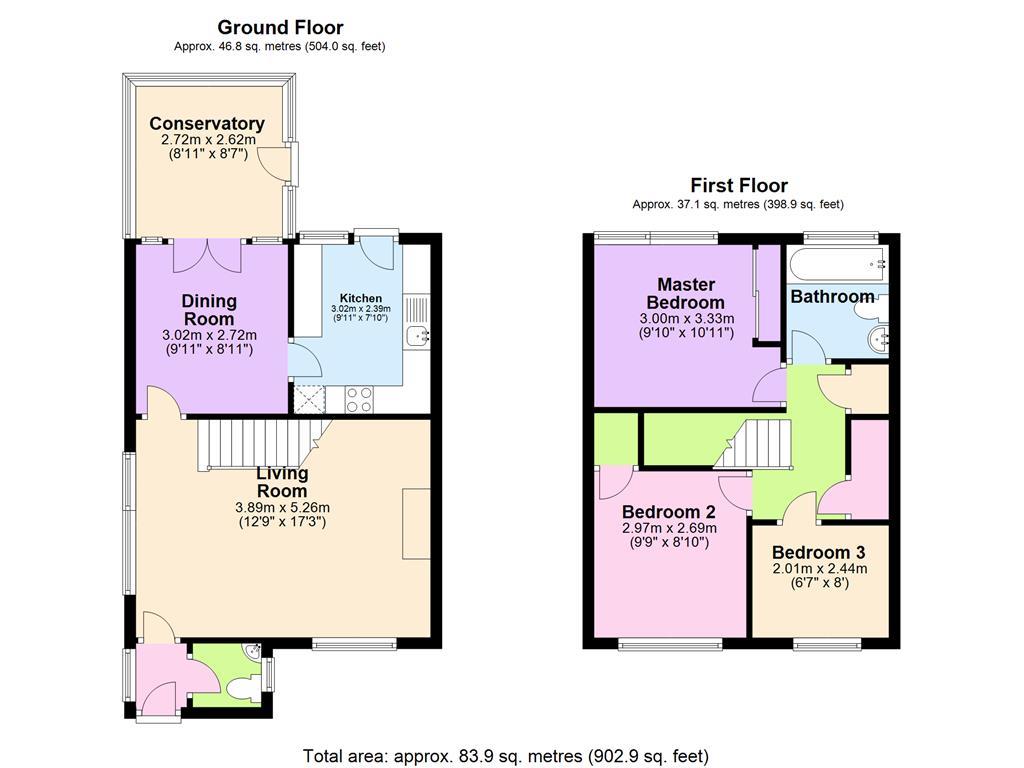End terrace house for sale in St. Neots PE19, 3 Bedroom
Quick Summary
- Property Type:
- End terrace house
- Status:
- For sale
- Price
- £ 275,000
- Beds:
- 3
- County
- Cambridgeshire
- Town
- St. Neots
- Outcode
- PE19
- Location
- Bramley Close, Offord D'arcy, St. Neots PE19
- Marketed By:
- Thomas Morris - St Neots
- Posted
- 2024-04-12
- PE19 Rating:
- More Info?
- Please contact Thomas Morris - St Neots on 01480 576829 or Request Details
Property Description
### must view to appreciate ### Set in a cul de sac in the village of Offord d'Arcy, this deceptively spacious property offers a large garden as well as good space both upstairs and downstairs.
Entrance Hall
Door to front, double glazed window to side, access to:
Cloakroom
Double glazed window to side, fitted with a two piece suite comprising low level WC and wash hand basin.
Living Room (5.26m x 3.89m (17'3 x 12'9))
Double glazed window to front, coving to ceiling, dado rail, feature fireplace, staircase to first floor, storage heater.
Dining Room (3.02m x 2.72m (9'11 x 8'11))
Double glazed French doors to Conservatory, double glazed windows to Conservatory, dado rail, coving to ceiling, storage heater.
Kitchen (3.02m x 2.39m (9'11 x 7'10))
Double glazed door to rear, double glazed window to rear, coving to ceiling, fitted with a range of wall, base and drawer units with work surfaces over, sink and drainer with mixer tap over, built in cooking facilities comprising electric hob and electric oven, space for fridge / freezer, space and plumbing for washing machine and dishwasher.
Conservatory (2.72m x 2.62m (8'11 x 8'7))
Double glazed windows and brick construction, double glazed door to rear garden.
Landing
Access to:
Master Bedroom (3.33m x 3.00m (10'11 x 9'10))
Double glazed window to rear, built in wardrobes, coving to ceiling, storage heater.
Bedroom Two (2.97m x 2.69m (9'9 x 8'10))
Double glazed window to front, storage cupboard, coving to ceiling, storage heater.
Bedroom Three (2.44m x 2.01m (8'0 x 6'7))
Double glazed window to front, coving to ceiling.
Bathroom
Double glazed window to rear, fitted with a three piece suite comprising low level WC, wash hand basin, panelled bath with shower over.
Garage
Up and over door, driveway in front.
Externally
Front garden laid to shingles with bushes and side access. Enclosed rear garden, mainly laid to lawn with decked seating area, paved area, wooden shed, selection of shrubs and bushes.
Location
Proceed along the High Street from the Thomas Morris office, turning left into Huntingdon Street. Follow the road along until you get to two mini roundabouts and head towards Great Paxton. Proceed through Great Paxton into Offord d'arcy, turning right into Orchard Way and then turn left into Bramley Drive. Bramley Close can be found on the right hand side.
Further Information
Thomas Morris has not tested any apparatus, fittings or services and so cannot verify they are in working order. The buyer is advised to obtain verification from their solicitor or surveyor.
The floorplan within these details is intended as a guide to the layout of the property. It is not to scale and should not be relied upon for dimensions or any other purpose.
For mortgage advice please call Simon at Embrace Financial Services on .
Please contact us for a free estimate on moving costs from Thomas Morris Conveyancing and details of their No Sale No Fee services.
Visit all our properties at
Property Location
Marketed by Thomas Morris - St Neots
Disclaimer Property descriptions and related information displayed on this page are marketing materials provided by Thomas Morris - St Neots. estateagents365.uk does not warrant or accept any responsibility for the accuracy or completeness of the property descriptions or related information provided here and they do not constitute property particulars. Please contact Thomas Morris - St Neots for full details and further information.


