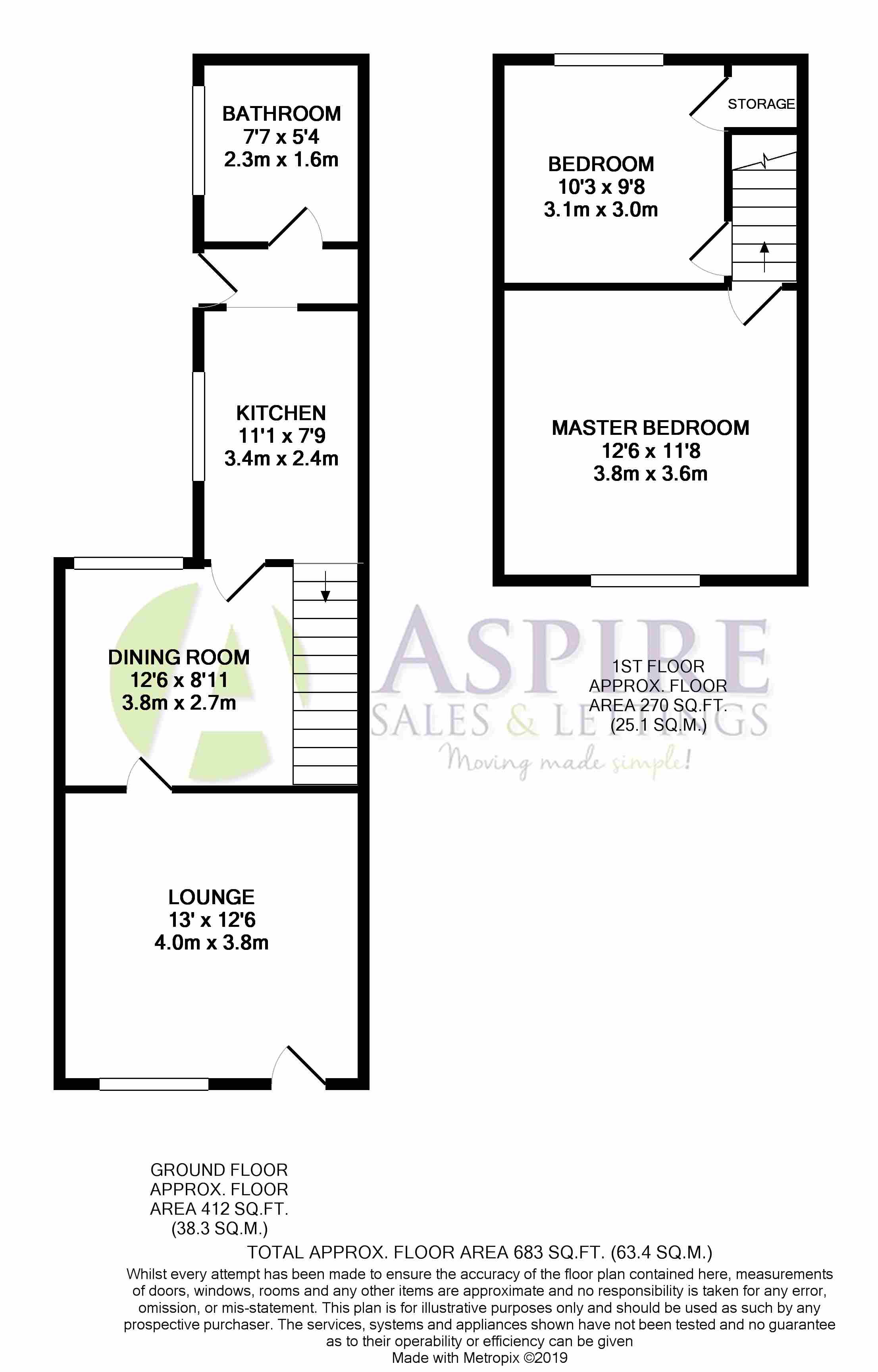End terrace house for sale in St. Helens WA9, 2 Bedroom
Quick Summary
- Property Type:
- End terrace house
- Status:
- For sale
- Price
- £ 99,950
- Beds:
- 2
- Baths:
- 1
- Recepts:
- 2
- County
- Merseyside
- Town
- St. Helens
- Outcode
- WA9
- Location
- Watery Lane, St Helens, Merseyside WA9
- Marketed By:
- Aspire Sales and Lettings
- Posted
- 2024-04-28
- WA9 Rating:
- More Info?
- Please contact Aspire Sales and Lettings on 01744 357872 or Request Details
Property Description
Main description Set upon a wonderful plot with plenty of land to the side offering great scope for extending (subject to planning permissions) is this lovely end terraced home. The property is located close to the village centre and offers great transport links, and briefly comprises; Living room, dining room, galley kitchen, ante space and a modern white suite bathroom. To the first floor are two spacious bedrooms, and a small landing area with loft access. There is a small garden to the front, with a large garden to the rear offering an artificial lawn area, side area, off road parking via double gates and storage shed. Must be viewed to appreciate!
Room by room Ground Floor
Lounge
PVCu double glazed window to the front of the property with wood effect flooring and a wall mounted electric fire, meter cupboard, television point, radiator. Door leading through to the dining room.
Dining Room
Wood effect flooring, UPVC window to rear, radiator.
Kitchen
A galley style kitchen with base, wall and drawer units with coordinated work surfaces. Tiled splashbacks, integrated electric oven and gas hob, stainless steel sink with plumbing for an automatic washing machine with tile effect flooring. PVCu double glazed window to the side, and door to the rear via the ante space where there is space for a tumble drier.
Bathroom
Fitted with a modern white three piece suite including a low level WC and pedestal washbasin. L shaped Panel bath with a shower over. Heated towel rail, Tile effect flooring and a PVCu double glazed opaque window to the rear.
First Floor
Landing
Providing access to both of the bedrooms and to the loft via a hatch.
Bedroom One
PVCu double glazed window to the front, radiator, television point.
Bedroom Two
PVCu double glazed window to the rear, radiator. Over stairs storage cupboard.
Exterior
Rear & Side Garden
The rear garden is separated into sections, there is part artificial turf, shed area, paved area for parking access via double gates and also a side area.
Front Garden
A low brick wall borders the pavement with pedestrian access to the front of the house.
Property Location
Marketed by Aspire Sales and Lettings
Disclaimer Property descriptions and related information displayed on this page are marketing materials provided by Aspire Sales and Lettings. estateagents365.uk does not warrant or accept any responsibility for the accuracy or completeness of the property descriptions or related information provided here and they do not constitute property particulars. Please contact Aspire Sales and Lettings for full details and further information.


