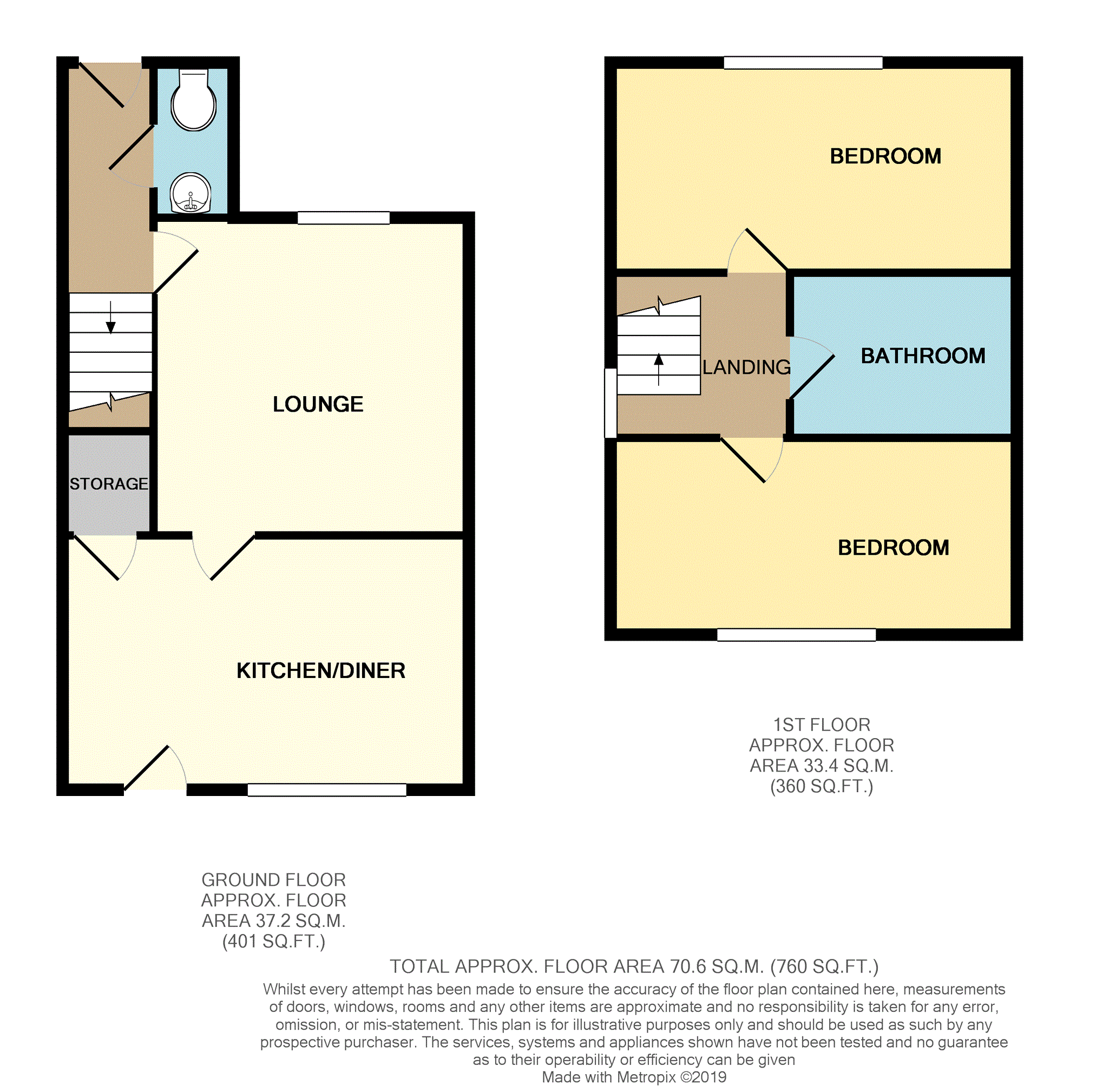End terrace house for sale in St. Helens WA9, 2 Bedroom
Quick Summary
- Property Type:
- End terrace house
- Status:
- For sale
- Price
- £ 90,000
- Beds:
- 2
- Baths:
- 1
- Recepts:
- 1
- County
- Merseyside
- Town
- St. Helens
- Outcode
- WA9
- Location
- Knights Grange, St. Helens WA9
- Marketed By:
- Purplebricks, Head Office
- Posted
- 2024-04-01
- WA9 Rating:
- More Info?
- Please contact Purplebricks, Head Office on 024 7511 8874 or Request Details
Property Description
Offered with no upward chain this two bedroom end town house is offered for sale and must be viewed to appreciate the fantastic value for money.
Ideal first time buy or perfect for any investor as situated within walking distance to local schools, shops and amenities.
On viewing you will find a hallway, downstairs cloakroom, lounge and kitchen dining room to the ground floor.
To the first floor there are two bedrooms and a bathroom. Externally, there are low maintenance front and rear gardens and off road parking.
Hallway
Upvc door to the front elevation, stairs to the first floor accommodation, laminate flooring and radiator.
Lounge
9ft9x 14ft3
Double glazed window to the front elevation, living flame gas fire in modern surround, laminate flooring and coved ceiling.
Kitchen/Diner
13ft0x 9ft7
Double glazed window to the rear elevation and double glazed door to the rear garden . Fitted with a range of wall and base units, incorporating a sink and a drainer, four ring gas hob and oven, tiled flooring and radiator. Handy storage cupboard .
Downstairs Cloakroom
Double glazed frosted window to the front elevation, soft close wc, hand wash basin, laminate flooring and radiator
Landing
Double glazed window to the side elevation and access to the loft.
Master Bedroom
13ftx 9ft8
Double glazed window to the front elevation, radiator and built in wardrobes .
Bathroom
Panelled bath with over head shower, hand wash basin and wc . Partially tiled walls and tiled flooring . Radiator
Outside
Low maintenance gardens to the front and rear of the property. Outside light, outside tap, side access and two sheds.
Bedroom Two
13ftx 7ft8
Double glazed window to the rear elevation and radiator
Off Road Parking
Secure parking for multiple vehicles
Property Location
Marketed by Purplebricks, Head Office
Disclaimer Property descriptions and related information displayed on this page are marketing materials provided by Purplebricks, Head Office. estateagents365.uk does not warrant or accept any responsibility for the accuracy or completeness of the property descriptions or related information provided here and they do not constitute property particulars. Please contact Purplebricks, Head Office for full details and further information.


