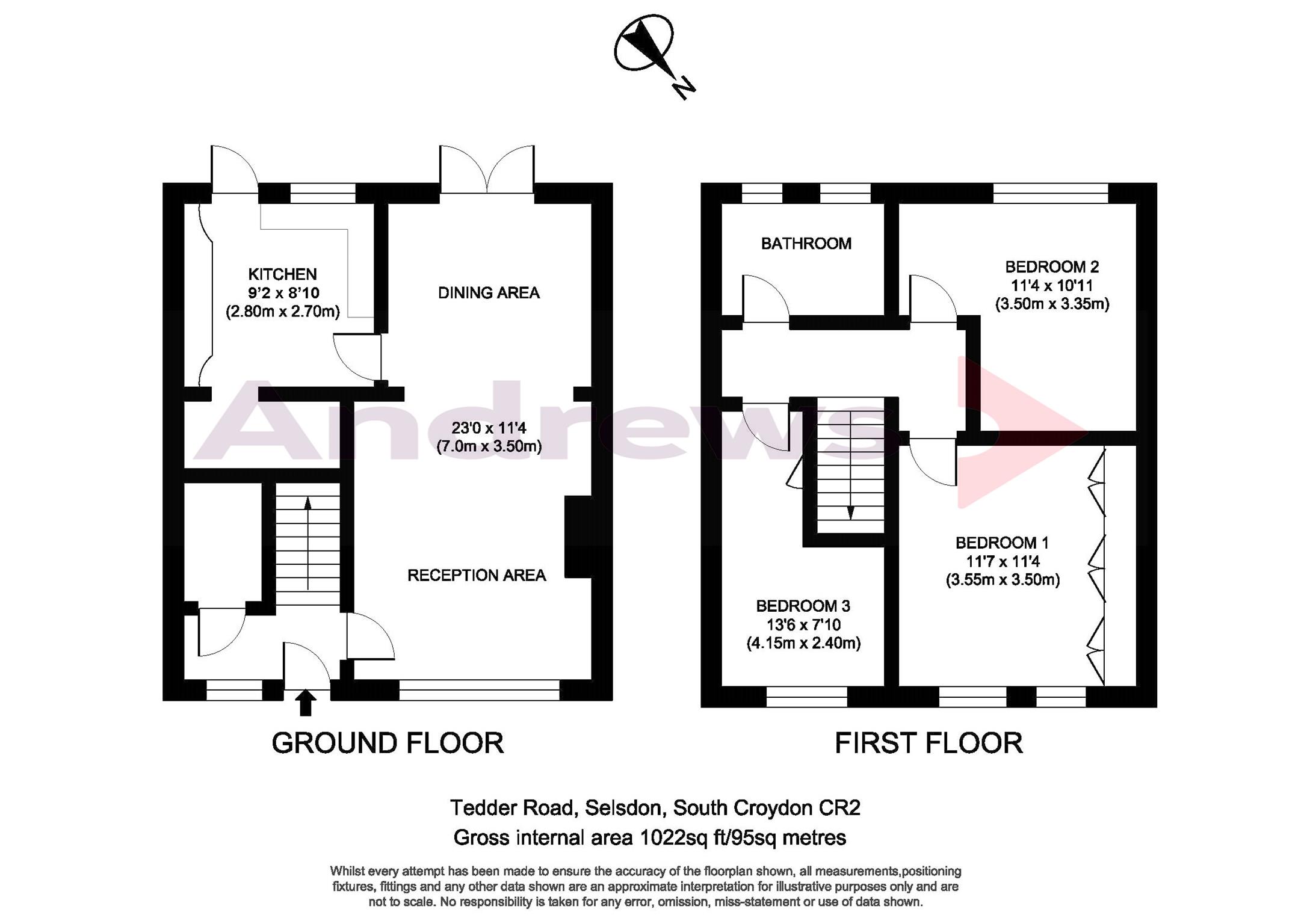End terrace house for sale in South Croydon CR2, 3 Bedroom
Quick Summary
- Property Type:
- End terrace house
- Status:
- For sale
- Price
- £ 435,000
- Beds:
- 3
- Baths:
- 1
- Recepts:
- 2
- County
- London
- Town
- South Croydon
- Outcode
- CR2
- Location
- Tedder Road, South Croydon, Surrey CR2
- Marketed By:
- Andrews - Purley
- Posted
- 2024-05-12
- CR2 Rating:
- More Info?
- Please contact Andrews - Purley on 020 3463 2672 or Request Details
Property Description
Andrews are pleased to offer to the market this end of terrace family home providing off street parking for two cars to the front, three bedrooms and bathroom to the first floor, hallway with door to study, then on to a 23ft x 11’4ft through lounge with gas coal effect fireplaces and double glazed double doors to rear garden. The kitchen has a under stairs recessed storage cupboard and access to rear garden which is mainly laid to lawn with patio area and side access gate.
Porch
Canopied.
Entrance Hall
Obscure double glazed window, coved ceiling, stairs to first floor, power points.
Through Lounge (7.01m x 3.45m)
Double glazed window, two radiators, coved ceiling, gas point, gas fireplace, TV point, phone point, power points, double glazed patio doors to garden.
Study
Wall mounted boiler, power points.
Kitchen (2.79m x 2.69m)
Double glazed window, range of laminated wall and base units with laminated work tops, inset gas hob, fitted electric oven, single sink and drainer with cupboard below, plumbing for washing machine and dishwasher, built in under stairs storage cupboard with space for fridge freezer, radiator, tiled floor, part tiled walls obscure double glazed door to garden.
Landing
Access to loft, coved ceiling, power points.
Bedroom One (3.53m x 3.45m)
Two double glazed windows, built in wardrobes, radiator, TV point, phone point, power points.
Bedroom Two (3.45m x 3.33m)
Double glazed window, coved ceiling, dado rails, radiator, TV point, power points.
Bedroom Three (4.11m x 2.39m)
Double glazed window, storage cupboard, coved ceiling, power points.
Bathroom
Two obscure double glazed window, panelled bath with mixer unit and shower over, vanity hand basin, low level WC, heated towel rail, extractor fan, tiled walls.
Front
Off street parking for two cars, wall to side and front, side access.
Rear Garden
Fences to side and rear, lawn, patio, shrubs, gated side access, tap, exterior light.
Property Location
Marketed by Andrews - Purley
Disclaimer Property descriptions and related information displayed on this page are marketing materials provided by Andrews - Purley. estateagents365.uk does not warrant or accept any responsibility for the accuracy or completeness of the property descriptions or related information provided here and they do not constitute property particulars. Please contact Andrews - Purley for full details and further information.


