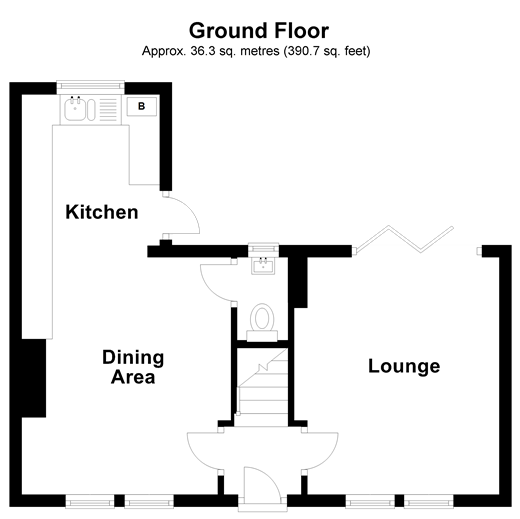End terrace house for sale in South Croydon CR2, 2 Bedroom
Quick Summary
- Property Type:
- End terrace house
- Status:
- For sale
- Price
- £ 415,000
- Beds:
- 2
- Baths:
- 1
- Recepts:
- 1
- County
- London
- Town
- South Croydon
- Outcode
- CR2
- Location
- Sussex Road, South Croydon, Surrey CR2
- Marketed By:
- Cubitt & West - Purley
- Posted
- 2019-05-02
- CR2 Rating:
- More Info?
- Please contact Cubitt & West - Purley on 020 8166 7332 or Request Details
Property Description
This stunning Victorian double fronted cottage style home will literally take your breath away! Updated and modernised by the present owners, you can move in and start living your dream straight away. The lounge is bright and modern, flooded with light from the bi-fold doors to the garden and windows to the front of the property. It's a beautiful place to relax in and curl up and watch your favourite tv programs in the evening. The dining area and kitchen flow into each other making a lovely open plan feel to the home. The units are neutral with plenty of work space to cook up some culinary delights whilst you talk to your guest at the dining table. There is also the convenience of a cloakroom so your guests won't need to go upstairs! To the rear is a patio garden, plenty of space for dining and entertaining in the warmer months. Upstairs there are two double bedrooms. The larger bedroom has a beautiful feature fireplace and an en-suite shower room. To add to this - there are french doors onto your very own balcony/terrace. There is plenty of space for patio furniture - you could have your morning coffee there watching the world go by, or sunbathe in the summer! To finish there is a family bathroom.
Room sizes:
- Entrance Hall
- Lounge 13'3 x 10'7 (4.04m x 3.23m)
- Kitchen/Dining Area 21'6 x 10'5 at widest point (6.56m x 3.18m)
- Cloakroom
- Landing
- Bedroom 1 12'6 x 10'11 (3.81m x 3.33m)
- En-suite Shower Room
- Balcony/Terrace
- Bedroom 2 10'8 x 6'4 (3.25m x 1.93m)
- Bathroom
- Rear Patio Garden
The information provided about this property does not constitute or form part of an offer or contract, nor may be it be regarded as representations. All interested parties must verify accuracy and your solicitor must verify tenure/lease information, fixtures & fittings and, where the property has been extended/converted, planning/building regulation consents. All dimensions are approximate and quoted for guidance only as are floor plans which are not to scale and their accuracy cannot be confirmed. Reference to appliances and/or services does not imply that they are necessarily in working order or fit for the purpose.
Property Location
Marketed by Cubitt & West - Purley
Disclaimer Property descriptions and related information displayed on this page are marketing materials provided by Cubitt & West - Purley. estateagents365.uk does not warrant or accept any responsibility for the accuracy or completeness of the property descriptions or related information provided here and they do not constitute property particulars. Please contact Cubitt & West - Purley for full details and further information.


