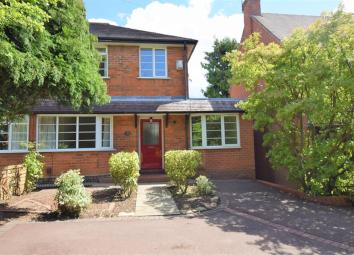End terrace house for sale in Solihull B93, 3 Bedroom
Quick Summary
- Property Type:
- End terrace house
- Status:
- For sale
- Price
- £ 350,000
- Beds:
- 3
- County
- West Midlands
- Town
- Solihull
- Outcode
- B93
- Location
- Warwick Road, Knowle, Solihull B93
- Marketed By:
- Hunters - Knowle
- Posted
- 2024-03-31
- B93 Rating:
- More Info?
- Please contact Hunters - Knowle on 01564 648921 or Request Details
Property Description
Spring Cottage is a three bedroom character end terrace house which has been extended to provide spacious accommodation which must be viewed to appreciate all that is on offer. Located within walking distance to the High Street, Knowle CofE Primary School and the sought after Arden Academy, this is the perfect family home. Briefly comprising; entrance hallway, living room, study, dining kitchen, breakfast room/snug, guest cloakroom, three bedrooms and a family bathroom. Also benefiting from a private rear garden, and off-road parking. Offered with no upward chain
Knowle is well served by excellent local schools and a High Street which is well known for its period and character buildings, inn, restaurants, shop and historic church although Knowle village adjoins open greenbelt countryside to the side, Junction 5 of the M42 is within just 2 miles and leads to the Midlands motorway network, centres of commerce and culture, the nec, international airport and railway station. Solihull town centre with just 3 miles and provides further and more comprehensive facilities, whilst the railway station at the neighbouring village of Dorridge is on the Chiltern line and provides commuter services between London Marylebone and Birmingham Snow Hill. Birmingham International railway station is within just 5 miles and links Birmingham New Street with London Euston.
Approach
Set back from the road behind a shared driveway, and parking for three vehicles. Easily maintained front garden with path leading to covered entrance. Shared driveway to rear of property providing access to rear garden.
Entrance hall
With storage cupboard, doors leading to living room, study and kitchen, and stairs to first floor.
Living room
3.65m (12' 0") (max)x 3.34m (11' 0")
study
3.89m (12' 9") x 2.08m (6' 10")
dining kitchen
5.17m (17' 0") (max) x 3.56 (max)
A large dining kitchen opening to the breakfast room and rear lobby.
Breakfast room/snug
3.33m (10' 11") x 2.08m (6' 10")
Accessed via an archway from the kitchen, which could be used as a dining area, play room or snug.
Rear lobby
Providing access to guest cloakroom, and rear garden.
Guest cloakroom
first floor landing
Access to fully boarded loft and pull down ladder.
Bedroom one
3.19m (10' 6") x 2.66m (8' 9")
A double room to the rear, with built-in wardrobes and shelving and chimney breast with cast iron grate.
Bedroom two
3.6m (11' 10") 2.67m (8' 9") (max)
A double room to the front, with built-in wardrobes either side of chimney breast with cast iron hearth.
Bedroom three
2.48m (8' 2") x 2.04m (6' 8")
bathroom
rear garden
A mature private rear garden easily maintained with gravelled and paved areas, fenced borders, and gate to rear giving access to the front of the property.
Tenure
Freehold
additional information
All mains services connected.
Property Location
Marketed by Hunters - Knowle
Disclaimer Property descriptions and related information displayed on this page are marketing materials provided by Hunters - Knowle. estateagents365.uk does not warrant or accept any responsibility for the accuracy or completeness of the property descriptions or related information provided here and they do not constitute property particulars. Please contact Hunters - Knowle for full details and further information.


