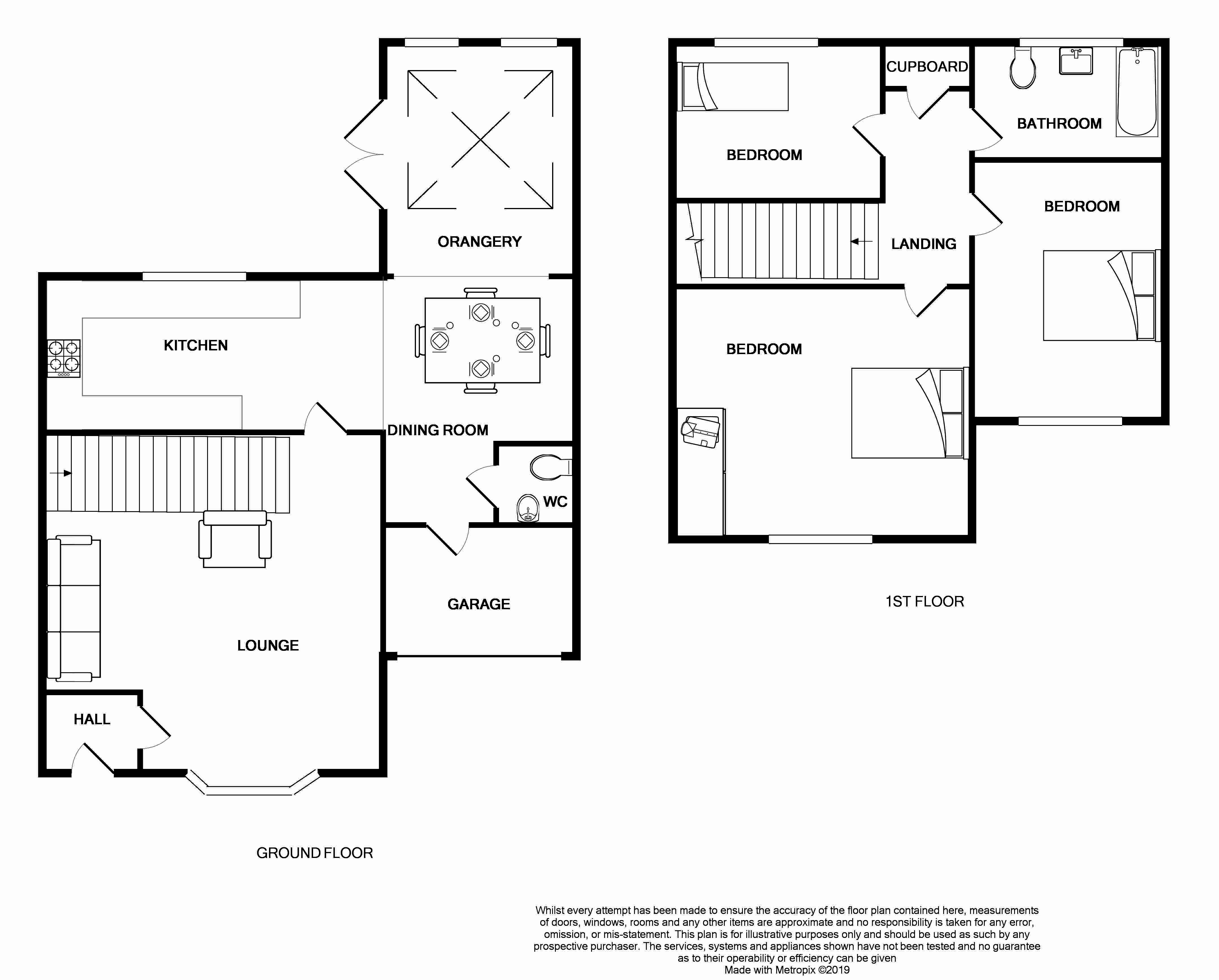End terrace house for sale in Solihull B90, 3 Bedroom
Quick Summary
- Property Type:
- End terrace house
- Status:
- For sale
- Price
- £ 340,000
- Beds:
- 3
- Baths:
- 1
- Recepts:
- 2
- County
- West Midlands
- Town
- Solihull
- Outcode
- B90
- Location
- Aldershaws, Dickens Heath, Shirley, Solihull B90
- Marketed By:
- Horton & Storey
- Posted
- 2024-03-31
- B90 Rating:
- More Info?
- Please contact Horton & Storey on 0121 721 9206 or Request Details
Property Description
Local area
Dickens Heath Village is set in a convenient location in Solihull. It has its own shops, bars, restaurants and school. Dickens Heath Village is in close proximity to Shirley High Street and Solihull Town Centre. The area benefits from excellent transport links such as Whitlocks End Station, the M42 which leads to the M40, M5 and M6, Birmingham International Airport and Birmingham International Railway Station.
Approach
Via a path leading to the front door.
Ground floor
hall
Door leading to the lounge and a central heating radiator.
Lounge 12' 2" x 18' 6" (3.71m x 5.64m)
A bright lounge with a double bay window to the front elevation, tv point, door to the kitchen and stairs to the first floor landing.
Kitchen 8' 1" x 12' 2" (2.47m x 3.71m)
Comprising of a range of wall and floor base units, roll top work surfaces, inset stainless steel sink with mixer tap, plumbing for a washing machine, space for a cooker and a double glazed window to the rear elevation overlooking the garden. There is an opening leading to the dining area.
Dining area 8' 1" x 8' 11" (2.47m x 2.74m)
Space for a dining table and an opening onto the Orangery. There is a door leading to the ground floor wc and a door leading to the garage.
WC
Having a low level flush wc, ceramic sink with mixer tap, tiling to splash prone areas, heated towel rail and an extractor fan.
Orangery 11' 6" x 10' 2" (3.51m x 3.12m)
A great addition to the property giving you that extra living space, with a double glazed roof lantern, spotlights to the ceiling, two double glazed windows to the rear elevation, double doors leading onto the patio and a central heating radiator.
First floor
landing
Doors leading to the first floor accommodation and stairs leading to the ground floor.
Bedroom one 10' 4" x 13' 1" (3.16 to the front of the fitted wardrobesm x 4.01m)
Having a range of fitted wardrobes, a double glazed window to the front elevation and a central heating radiator.
Bedroom two 8' 4" x 9' 1" (2.56m x 2.77m)
A double bedroom with a double glazed window to the rear elevation, door to storage cupboard and a central heating radiator.
Bedroom three 7' 10" x 11' 6" (2.4m x 3.53m)
A good sized bedroom having a double glazed window to the front elevation and a central heating radiator.
Bathroom
The suite comprises of a panelled bath with shower over and shower screen, a low level wc, a wall mounted sink with vanity unit, tiling to splash prone areas and a wall mounted heated towel rail. There is an obscure double glazed window to the rear elevation and a tiled floor.
Outside
rear garden
There is a large slabbed patio area which leads you to the lawn where there is a garden shed and fencing to boundaries.
Garage
Electric points and a rolling shutter door.
The money laundering, terrorist financing and transfer of funds regulations 2017
'Intending purchasers will be required to produce identification documentation and proof of funding in order to comply with The Money Laundering, Terrorist Financing and Transfer of Funds Regulations 2017. More information can be made available upon request'.
Property Location
Marketed by Horton & Storey
Disclaimer Property descriptions and related information displayed on this page are marketing materials provided by Horton & Storey. estateagents365.uk does not warrant or accept any responsibility for the accuracy or completeness of the property descriptions or related information provided here and they do not constitute property particulars. Please contact Horton & Storey for full details and further information.


