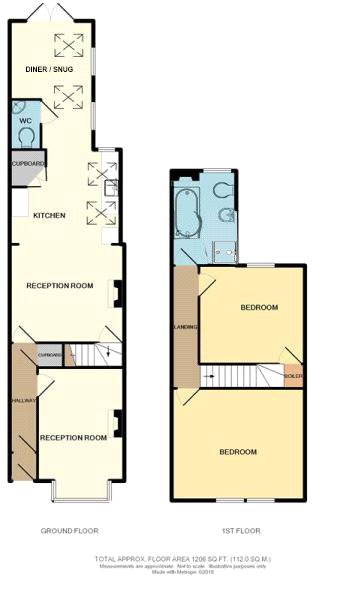End terrace house for sale in Smethwick B67, 2 Bedroom
Quick Summary
- Property Type:
- End terrace house
- Status:
- For sale
- Price
- £ 229,950
- Beds:
- 2
- Baths:
- 2
- Recepts:
- 1
- County
- West Midlands
- Town
- Smethwick
- Outcode
- B67
- Location
- Katherine Road, Bearwood, West Midlands B67
- Marketed By:
- Robert Oulsnam & Co
- Posted
- 2024-04-27
- B67 Rating:
- More Info?
- Please contact Robert Oulsnam & Co on 0121 659 0052 or Request Details
Property Description
Internal video tour available upon request! This stunning, extended traditional terrace provides an ideal first purchase. Includes two double bedrooms, superb open plan kitchen/living space and a ground floor WC. Ep Rating D.
Location
The property is situated within Bearwood, popular for High Street amenities, Lightwoods Park, Warley Woods and Warley Golf Course. Bearwood boasts excellent transport links into the city centre and to Junction 3 of the M5. This traditional terrace is a most sought after style, popular amongst local residents and in keeping with the character of the area.
Summary
* A most attractive mid terrace property
* Thoughtfully extended to create modern open plan living
* A welcoming entrance leading into the hallway
* Bay fronted living room with exposed brick chimney breast
* Open plan living space to include reception room, a modern style kitchen and further dining area/snug to the rear with patio doors opening out to the garden
* Useful ground floor WC
* Two double bedrooms, the master bedroom with built in wardrobes and the second bedroom incorporating storage cupboard
* Contemporary style first floor bathroom with separate shower cubicle and roll bath tub
* A delightful rear garden with an established lawn, planted borders and a gravel patio area
* Period features to include stained glass windows, exposed brick chimney breasts, corbel archway and ceiling rose
* An ideal first time purchase!
* Ideally situated for access to the amenities of Bearwood, Lightwoods Park and Warley Woods
General Information
Tenure: The agents understand that the property is Freehold.
Services: Central heating to radiators is provided by a combi boiler.
Ground Floor
Vestibule Entrance
Hallway
Reception Room One
4.22m max into bay x 3.07m max
Under Stairs Storage
Open Plan
Reception Room Two (3.4m x 4.11m (11' 2" x 13' 6"))
Kitchen
4m max x 3.12m
Dining Area / Snug
4.24m max x 3m max
W.C.
First Floor
Landing
Bedroom One (4.04m x 4.72m (13' 3" x 15' 6"))
Bedroom Two (3.43m x 3.84m (11' 3" x 12' 7"))
Bathroom
3.33m max x 2.26m max
Property Location
Marketed by Robert Oulsnam & Co
Disclaimer Property descriptions and related information displayed on this page are marketing materials provided by Robert Oulsnam & Co. estateagents365.uk does not warrant or accept any responsibility for the accuracy or completeness of the property descriptions or related information provided here and they do not constitute property particulars. Please contact Robert Oulsnam & Co for full details and further information.


