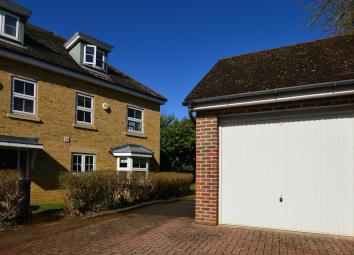End terrace house for sale in Slough SL2, 4 Bedroom
Quick Summary
- Property Type:
- End terrace house
- Status:
- For sale
- Price
- £ 615,000
- Beds:
- 4
- Baths:
- 2
- Recepts:
- 1
- County
- Berkshire
- Town
- Slough
- Outcode
- SL2
- Location
- Cranwells Lane, Farnham Common, Slough SL2
- Marketed By:
- B Simmons & Son, Farnham Rd, Slough
- Posted
- 2024-04-04
- SL2 Rating:
- More Info?
- Please contact B Simmons & Son, Farnham Rd, Slough on 01753 903852 or Request Details
Property Description
Modern 4 bedroom end terrace on private road
This beautiful four bedroom end of terrace house is situated in a desirable development in Farnham Common village close to local primary schools, amenities and restaurants. Presented to the market in excellent condition the property comprises of stylish fitted kitchen, large lounge with french doors leading to rear landscaped garden with built in barbecue and garage with heating and off street parking at the front of the property. Benefits include gas central heating, double glazing, spacious bedrooms, master bedroom with ensuite and multimedia speaker system included in key areas of the house.
The property is conveniently situated between M4 & M40 motorways giving easy access to the national motorway networks and within easy reach of Beaconsfield and Gerrards Cross both offering mainline railway access to London Marylebone on the Chiltern Line.
Ground Floor
Side aspect double glazed covered door leading to:
Entrance Hall
Double doors to Lounge, Kitchen/Diner and W.C. Stairs to First Floor. Security alarm panel, radiator, smoke alarm and power points.
Cloak Room
Low level w.C and pedestal wash hand basin with mixer tap. Splashback tiling, tiled floor and extractor fan.
Lounge (5.64m x 4.29m (18'06 x 14'01))
French doors to Garden, dual aspect double glazed windows, wooden flooring, power points, media point panel, radiator, storage cupboard housing electric meter and speakers built into ceiling.
Kitchen/Diner (5.18m x 3.05m (17'89 x 10'86))
Range of solid wood wall and base units, contrasting granite work surfaces and matching upstand, inset stainless steel sink drainer with mixer tap and splashback tiling. Integrated gas hob, double oven, stainless steel cooker hood, integrated dishwasher and washing machine and space for fridge/freezer. Plinth heater, cupboard housing boiler, radiator, tiled floor, ceiling speaker and space for dining table and chairs. Front aspect bay window and additional front aspect window.
First Floor
Doors to Bedrooms Two, Three Four and Bathroom. Cupboard housing water tank, radiator, smoke alarm and door leading to staircase up to Bedroom One (Loft Room)
Bedroom Two (4.27m x 3.05m (14'87 x 10'89))
Front aspect double glazed window, power points, radiator, built in wardrobe, carpet, tv aerial point and ceiling speaker.
Bedroom Three (3.35m x 2.44m (11'21 x 8'83))
Rear aspect double glazed window, built in wardrobes, power points, tv aerial and carpet.
Bedroom Four (1.83m x 1.83m (6'99 x 6'95))
Front aspect double glazed window, radiator, telephone and power points and fitted desk unit.
Bathroom (2.13m x 1.83m (7'63 x 6'83))
Panel enclosed bath with mixer tap and shower attachment, low level w.C and concealed cistern w.C. Heated towel rail, fully tiled walls and floor and rear aspect obscure window.
Second Floor
Staircase up to Bedroom One.
Bedroom One (5.79m x 3.96m (19'76 x 13'85))
Dual aspect double glazed dormer windows, carpet, power points, ceiling speaker, loft hatch, smoke alarm, radiator, built in mirrored wardrobes and tv aerial point. Door to En-Suite Shower Room.
En-Suite Shower Room
Low level w.C, vanity sink sink with mixer tap and shower cubicle. Shaver point, ceiling speaker, heated towel rail and front aspect double glazed window.
Outside
Front Garden
Hard standing providing off street parking for one vehicle and access into Garage.
Rear Garden
Panel fence enclosed, mainly laid to lawn, patio, decked area, built in bbq, feature lighting, wooden shed and various shrubs and borders.
Approx 50ft
Garage
Light power and heating.
Freehold
Total Floor Area: 117 m2
Property Location
Marketed by B Simmons & Son, Farnham Rd, Slough
Disclaimer Property descriptions and related information displayed on this page are marketing materials provided by B Simmons & Son, Farnham Rd, Slough. estateagents365.uk does not warrant or accept any responsibility for the accuracy or completeness of the property descriptions or related information provided here and they do not constitute property particulars. Please contact B Simmons & Son, Farnham Rd, Slough for full details and further information.

