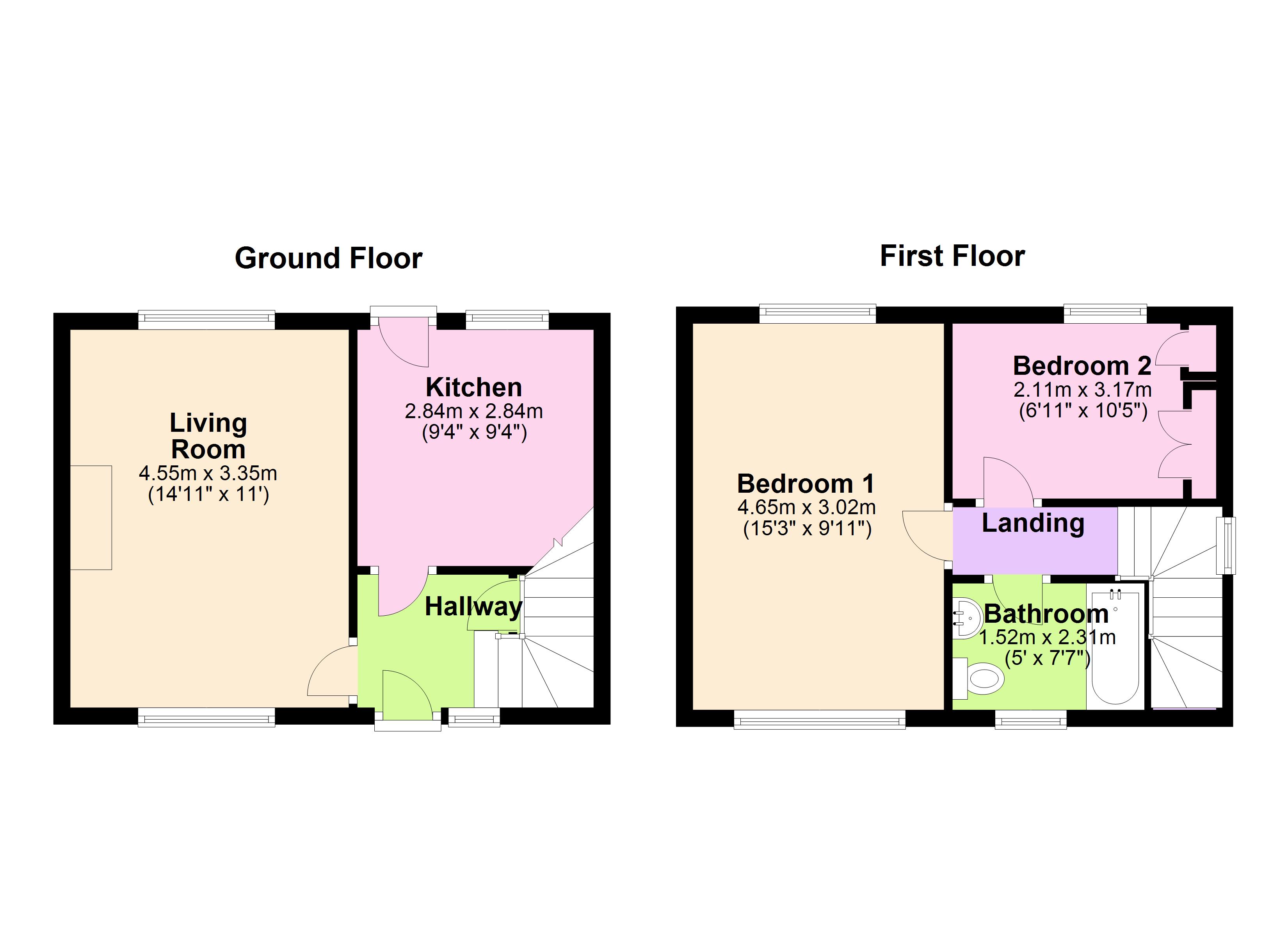End terrace house for sale in Sheffield S9, 2 Bedroom
Quick Summary
- Property Type:
- End terrace house
- Status:
- For sale
- Price
- £ 100,000
- Beds:
- 2
- Baths:
- 1
- Recepts:
- 1
- County
- South Yorkshire
- Town
- Sheffield
- Outcode
- S9
- Location
- Alder Lane, Sheffield S9
- Marketed By:
- Housesimple
- Posted
- 2019-05-05
- S9 Rating:
- More Info?
- Please contact Housesimple on 0113 482 9379 or Request Details
Property Description
** guide price £100,000 - £110,000 **
Early viewing is highly recommended to avoid missing out on this well maintained and presented end of terrace two bedroom home. The property will appeal to a wide range of buyers including first time buyers, landlords and downsizers. Being in a location with easy access into the town centre, local shops, amenities and motorway links for commuters.
This lovely property has been improved over the last couple of years by the current owner including new windows all round, rewired first floor and new fuse/consumer unit. The accommodation comprises entrance hallway, spacious and well presented living room with dual aspect, modern fitted kitchen and to the first floor there are two bedrooms with the master being a great size, also with dual aspect, and modern bathroom suite. To the outside there is a front lawn and flower bed with driveway providing off road parking. Additionally, to the rear is a fantastic size garden with external power, water and is mainly laid to lawn with patio. The rear garden also has flower beds, vegetable plots and a garden shed.
Entrance hallway 6'5 x 6'9
A uPVC door provides access into the spacious hallway with large understairs storage cupboard and radiator to one wall.
Living room 11 x 14'11
A fantastic size living room with plenty of natural light via dual aspect double glazed windows, radiator and TV point.
Kitchen 9'4 x 9'4
Modern fitted kitchen with wall and base units, inset sink and space for a cooker. Space and plumbing for a washing machine and fridge freezer too. There is a rear facing double glazed window, radiator and recently fited Upvc door to the garden.
First floor Landing
Side facing double glazed window and access to the loft, which has been boarded.
Bedroom one 15'3 x 9'11
Superb master bedroom also with dual aspect double glazed windows and radiator to one wall.
Bedroom two 10'1 x 6'11
Generuos size second bedroom with rear facing double glazed window, radiator and built in wardrobes with one housing the gas central heating boiler.
Bathroom 7'7 x 5
Modern fitted suite in white comprising low flush wc, pedestal hand wash basin and panelled bath with shower over. Front facing double glazed window and radiator.
Outside
To the front of the property there is a lawn and flower bed with a driveway to the side for off road parking. To the rear is a fantastic size garden with patio, external power and water, lawn with pebbled pathway and flower beds. There is also a vegetable patch and garden shed.
Property Location
Marketed by Housesimple
Disclaimer Property descriptions and related information displayed on this page are marketing materials provided by Housesimple. estateagents365.uk does not warrant or accept any responsibility for the accuracy or completeness of the property descriptions or related information provided here and they do not constitute property particulars. Please contact Housesimple for full details and further information.


