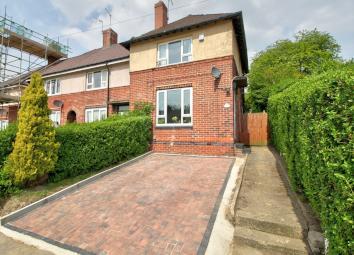End terrace house for sale in Sheffield S5, 2 Bedroom
Quick Summary
- Property Type:
- End terrace house
- Status:
- For sale
- Price
- £ 90,000
- Beds:
- 2
- Baths:
- 1
- Recepts:
- 1
- County
- South Yorkshire
- Town
- Sheffield
- Outcode
- S5
- Location
- Adkins Road, Sheffield S5
- Marketed By:
- Housesimple
- Posted
- 2019-05-17
- S5 Rating:
- More Info?
- Please contact Housesimple on 0113 482 9379 or Request Details
Property Description
Early viewing is highly recommended to appreciate this well presented two bedroom end townhouse with newly laid block paved driveay to the front and large rear garden. The property will appeal to a wide range of buyers including first time buyers or someone downsizing. Easy access to public transport links, local amenities and Hillsborough. The main accommodation comprises entrance hallway, well presented living room, modern kitchen diner, two good size bedrooms and modern bathroom. Double glazed and gas centrally heated, ready to move in. To view, either book online or call our main office on .
Entrance Hallway
A Upvc side door leads into a hallway with staircase to the first floor and radiator below some coat hooks.
Living room 10'5 x 13'5
Well presented and spacious living room with lovely open grate fireplace, radiator and TV point. Large understairs storage cupboard too.
Kitchen diner 14'6 x 7'10
A good size modern kitchen diner with wall and base units, inset ceramic sink and built in oven with gas hob and extractor canopy over. Space and plumbing for a dishwasher and tall fridge freezer. Breakfast bar situated below the rear facin double glazed window. Radiator to one wall and laminate flooring. A Upvc door leads out into the garden.
First floor landing
With side facing double glazed window and access to the bedrooms and bathroom.
Bathroom
Modern fitted suite with low flush wc, panelled bath with mains pressure fed shower over, vanity hand wash basin with cupboard below. Rear facing double glazed window and heated chrome effect ladder style towel rail.
Bedroom one 11'4 x 12'2
Double bedroom with front facing double glazed window, radiator and built in walk in wardrobe over the stairs.
Bedroom two 9 x 9'4
Generous single bedroom with rear facing double glazed window and radiator.
Outside
To the front of the property there is a newly laid block paved driveway, side path with secure gate to the rear garden which is mainly laid to lawn with mature hedges and shrubs. Timber decked seating area.
Property Location
Marketed by Housesimple
Disclaimer Property descriptions and related information displayed on this page are marketing materials provided by Housesimple. estateagents365.uk does not warrant or accept any responsibility for the accuracy or completeness of the property descriptions or related information provided here and they do not constitute property particulars. Please contact Housesimple for full details and further information.


