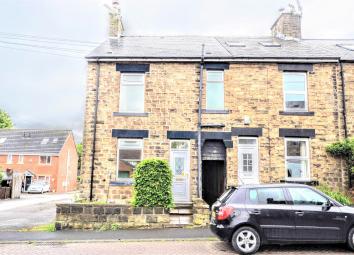End terrace house for sale in Sheffield S36, 3 Bedroom
Quick Summary
- Property Type:
- End terrace house
- Status:
- For sale
- Price
- £ 160,000
- Beds:
- 3
- County
- South Yorkshire
- Town
- Sheffield
- Outcode
- S36
- Location
- Don Street, Penistone, Sheffield S36
- Marketed By:
- Hunters - Barnsley
- Posted
- 2024-04-07
- S36 Rating:
- More Info?
- Please contact Hunters - Barnsley on 01226 417606 or Request Details
Property Description
Hunters are offering to the market this spacious three bedroom terrace property with no chain situated in Penistone. Briefly comprising a lounge, dining room, kitchen, three bedrooms - one located in the attic and a family bathroom. This property also benefits a full refurbishment including a full re-wire, new roof and extensive insulation between floors and to external walls, a garden to the rear elevation, off road parking and garage, PVCu double glazing, gas central heating and a nearby location to local amenities and transport links.
Call Hunters Estate Agents on to arrange a viewing.
Entrance
0.99m (3' 3") x 0.99m (3' 3")
Entering the property via a PVCu door into the entrance with access into the lounge.
Lounge
4.3m (14' 1") x 4m (13' 1")
The lounge offers fully fitted carpets, a gas fire with feature surround, TV point, a wall mounted radiator and a front facing PVCu double glazed window.
Dining room
4.5m (14' 9") x 4.1m (13' 5")
The dining room provides fully fitted carpets, a wall mounted radiator and a PVCu double glazed door leading to the rear elevation.
Kitchen
3.2m (10' 6") x 2m (6' 7")
The kitchen is fitted with a range of modern wall and base units including an integral electric oven, electric hob with extractor fan over and an inset sink and drainer with mixer tap over. Also with laminate flooring and a rear facing PVCu double glazed window.
Master bedroom
4.5m (14' 9") x 4.2m (13' 9")
The master bedroom presents fully fitted carpets, a wall mounted radiator and an elevated PVCu double glazed window.
Bedroom two
3.6m (11' 10") x 3m (9' 10")
The second double bedroom has fully fitted carpets, a wall mounted radiator and an elevated PVCu double glazed window.
Landing
3.10m (10' 2") x 2.31m (7' 7")
The landing provides access to all rooms on the first floor with a further staircase leading to the third bedroom.
Bathroom
The house bathroom features a four piece suite including a low flush WC, pedestal wash hand basin, a corner bath and a step in cubicle shower. Also with partially tiled walls, vinyl finished flooring, LED spot lighting to the ceiling, a wall mounted radiator and an elevated PVCu double glazed window.
Bedroom three
3.99m (13' 1") x 5.99m (19' 8")
Located in the attic the spacious third bedroom provides laminate flooring, a wall mounted radiator, LED spot lighting to the ceiling and a velux double glazed window.
Externally
To the rear elevation provides an enclosed garden with artificial grass and access to the garage.
Property Location
Marketed by Hunters - Barnsley
Disclaimer Property descriptions and related information displayed on this page are marketing materials provided by Hunters - Barnsley. estateagents365.uk does not warrant or accept any responsibility for the accuracy or completeness of the property descriptions or related information provided here and they do not constitute property particulars. Please contact Hunters - Barnsley for full details and further information.

