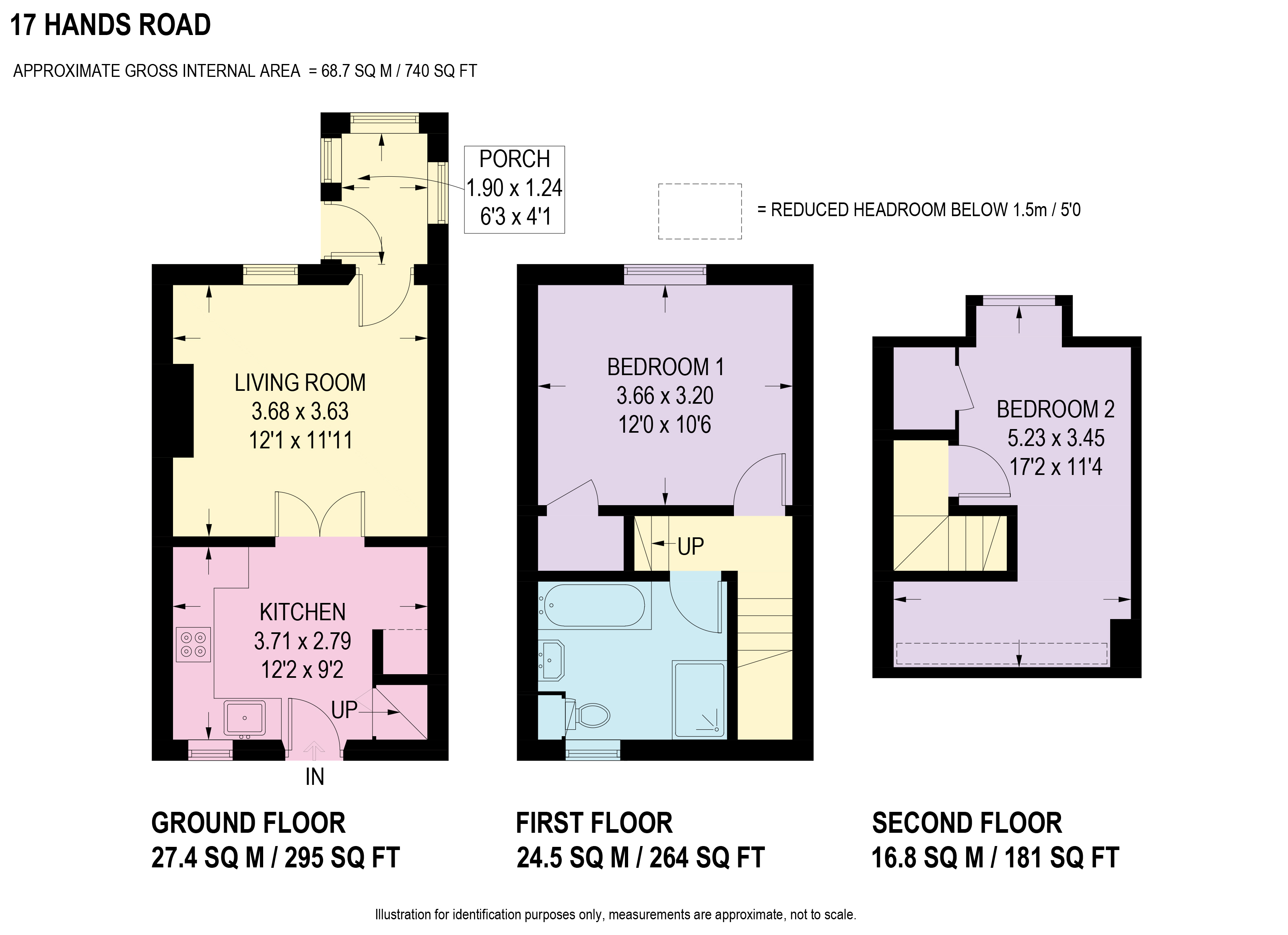End terrace house for sale in Sheffield S10, 2 Bedroom
Quick Summary
- Property Type:
- End terrace house
- Status:
- For sale
- Price
- £ 145,000
- Beds:
- 2
- Baths:
- 1
- Recepts:
- 1
- County
- South Yorkshire
- Town
- Sheffield
- Outcode
- S10
- Location
- Hands Road, Sheffield S10
- Marketed By:
- Cocker & Carr
- Posted
- 2019-05-19
- S10 Rating:
- More Info?
- Please contact Cocker & Carr on 0114 488 9663 or Request Details
Property Description
Kitchen 12' 2" x 9' 1" (3.71m x 2.79m)
living room 12' 0" x 11' 10" (3.68m x 3.63m)
bedroom one 12' 0" x 10' 5" (3.66m x 3.20m)
bathroom & W/C
bedroom two 17' 1" x 11' 3" (5.23m x 3.45m)
Offered for sale with no onward chain is this charming, end of terrace, two double bedroom property in the heart of Crookesmoor. The property benefits from double glazing, gas central heating, a large bathroom with 4 piece suite and a lovely rear garden. Located close to an array of local shops in Crookesmoore with easy access to Sheffield University, the city centre and teaching hospitals.
Access to the property is via the hardwood door that leads straight into the kitchen.
The kitchen has a range of wall and base units finished in cream with contrasting worktop with sink and drainer inset with tiled splashback. There is an integrated washing machine, slimline dishwasher, oven, hob with extractor over and space for a freestanding tall fridge/freezer. A trap door in the kitchen leads to the cellar.
The living room is accessed off the kitchen and has carpeted flooring and a rear window that overlooks the garden. The is a hardwood rear door that leads to a small storage area and then onto the rear garden.
Stairs lead from the kitchen to the first floor where there is a spacious master bedroom which benefits from a storage cupboard, carpeted flooring and pendant lighting. There is a uPVC double glazed window that overlooks the rear garden.
The bathroom is a very good size and has a 4 piece suite finished in white, comprising bath, pedestal sink, WC and corner shower. The room has tiled flooring and partially tiled walls, the boiler is mounted on the outer wall and there is an obscure double glazed window.
From the landing stairs leads to the attic bedroom which has a dormer window, storage, radiator, carpet flooring and pendant lighting.
Externally the property has a lovely rear garden laid predominantly to lawn with a patio area for sitting out.
Property Location
Marketed by Cocker & Carr
Disclaimer Property descriptions and related information displayed on this page are marketing materials provided by Cocker & Carr. estateagents365.uk does not warrant or accept any responsibility for the accuracy or completeness of the property descriptions or related information provided here and they do not constitute property particulars. Please contact Cocker & Carr for full details and further information.


