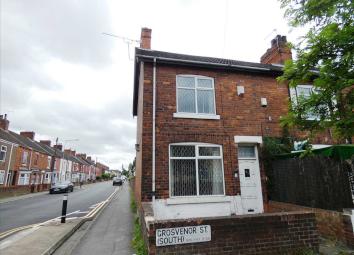End terrace house for sale in Scunthorpe DN15, 2 Bedroom
Quick Summary
- Property Type:
- End terrace house
- Status:
- For sale
- Price
- £ 74,950
- Beds:
- 2
- Baths:
- 1
- Recepts:
- 1
- County
- North Lincolnshire
- Town
- Scunthorpe
- Outcode
- DN15
- Location
- Grosvenor Street, Scunthorpe DN15
- Marketed By:
- Hornsby Estate Agents
- Posted
- 2024-05-11
- DN15 Rating:
- More Info?
- Please contact Hornsby Estate Agents on 01724 377871 or Request Details
Property Description
* Good size two bedroom end terrace house close to Town shops, schools, Station and Hospital
* 22ft lounge/diner, kitchen, ground floor WC, 2 bedrooms, 2 attic store rooms/potential guest rooms and family bathroom
* Gas central heating, double glazing to most windows, courtyard gardens and potential off road parking
* With lots of potential and scope for modernisation this spacious home has much to offer
Entrance Hall:
With Georgian style entrance door and part tiled walls
Lounge/Diner: (6.95m (22' 10") into bay x 4.18m (13' 9"))
With coal effect electric fire on tiled hearth, laminate flooring, 2 radiators and staircase to first floor
Kitchen: (3.44m (11' 3") x 2.30m (7' 7"))
With medium oak style units and granite style worktops, comprising 1½ bowl stainless steel sink and drainer with mixer tap, range of fitted cupboard units, open display cupboard, extractor over a 4 ring gas hob, integrated Electrolux Premier gas oven, wall mounted combination boiler, tiling to splashbacks, quarry tiled floor and door to:
Rear Lobby:
With entrance door
Ground Floor WC:
With white low flush WC, wall mounted cabinet and tiled walls
First Floor Landing:
With store cupboard and retractable ladders to store rooms/potential guest rooms
Front Double Bedroom 1: (3.40m (11' 2") x 3.34m (10' 11") + wardrobe space)
With fitted wardrobes and radiator
Bedroom 2: (3.47m (11' 5") x 2.38m (7' 10"))
With radiator
Bathroom: (2.43m (8' 0") x 2.34m (7' 8"))
With white low flush WC, wash basin and panelled bath, shower cubicle housing a Triton T70GSI electric shower, mermaid boarding and glazed concertina door, wall mounted towel rail and tiled walls
Store Room 1/Potential Guest Room:
With Velux windows
Central Heating:
From a gas fired boiler to radiators (not tested)
Double Glazing:
White uPVC double glazing is fitted to most windows
Gardens:
With small front courtyard and rear courtyard with brick boundary walls, 2 garden stores and potential off road parking with the removal of a boundary wall
Property Location
Marketed by Hornsby Estate Agents
Disclaimer Property descriptions and related information displayed on this page are marketing materials provided by Hornsby Estate Agents. estateagents365.uk does not warrant or accept any responsibility for the accuracy or completeness of the property descriptions or related information provided here and they do not constitute property particulars. Please contact Hornsby Estate Agents for full details and further information.

