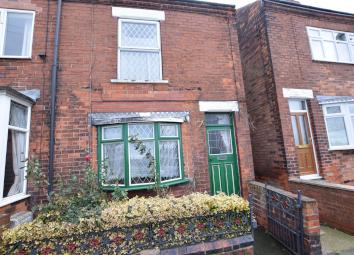End terrace house for sale in Scunthorpe DN15, 3 Bedroom
Quick Summary
- Property Type:
- End terrace house
- Status:
- For sale
- Price
- £ 65,000
- Beds:
- 3
- County
- North Lincolnshire
- Town
- Scunthorpe
- Outcode
- DN15
- Location
- Stather Road, Burton-Upon-Stather, Scunthorpe DN15
- Marketed By:
- Hunters - Scunthorpe
- Posted
- 2024-05-11
- DN15 Rating:
- More Info?
- Please contact Hunters - Scunthorpe on 01724 781314 or Request Details
Property Description
This ideal investment opportunity, for a property requiring a substantial level of internal work, which is indicated in the asking price. The property currently comprises; a generous reception room, a kitchen area, three bedrooms and a bathroom area - with lay out being dependant on the purchasers needs- the bathroom could be situated on the ground or first floor. The home has a rear garden, which is surrounded with fencing and mature hedging. This property has central heating in form of a combi boiler which is currently disconnected, and plumbing in place.
This property, which would suit cash purchasers only, is located in the picturesque and popular village of Burton Upon Stather, located close to local shops, restaurants and bus routes. Within a short distance there are the walks along Burton Hills, leading to the popular Alkborough Flats, a haven for wildlife! Viewing advised!
Main
garden
Garden to the rear, which is mainly laid to lawn and surrounded with fencing and mature hedging.
Rear views
Views to the front and rear overlooking open countryside.
Lounge
3.92m (12' 10") x 3.32m (10' 11")
Lounge to the front aspect of the property, with a feature open fire.
Front entrance
open fire
Feature fireplace.
Kitchen / diner
3.92m (12' 10") x 3.63m (11' 11")
Second reception room / kitchen / diner - dependant on the purchasers preference for the bathroom being ground or first floor.
Possible bathroom area
2.36m (7' 9") x 4.98m (16' 4")
This area could be used as a bathroom, if the buyer required three bedrooms to the first floor.
Ground floor WC
bedroom 1
3.91m (12' 10") x 3.33m (10' 11")
Double bedroom to the front aspect of the property, with views over open fields and feature open fire.
Bedroom 1 outlook
bedroom 2
2.67m (8' 9") x 3.63m (11' 11")
Good sized second bedroom.
Bedroom 3 / bathroom
2.28m (7' 6")x 3.34m (11' 0")
Third bedroom - this currently has plumbing for a bathroom, but could be used as a third bedroom if required.
Garden overview
front outlook
disconnected boiler
Property Location
Marketed by Hunters - Scunthorpe
Disclaimer Property descriptions and related information displayed on this page are marketing materials provided by Hunters - Scunthorpe. estateagents365.uk does not warrant or accept any responsibility for the accuracy or completeness of the property descriptions or related information provided here and they do not constitute property particulars. Please contact Hunters - Scunthorpe for full details and further information.


