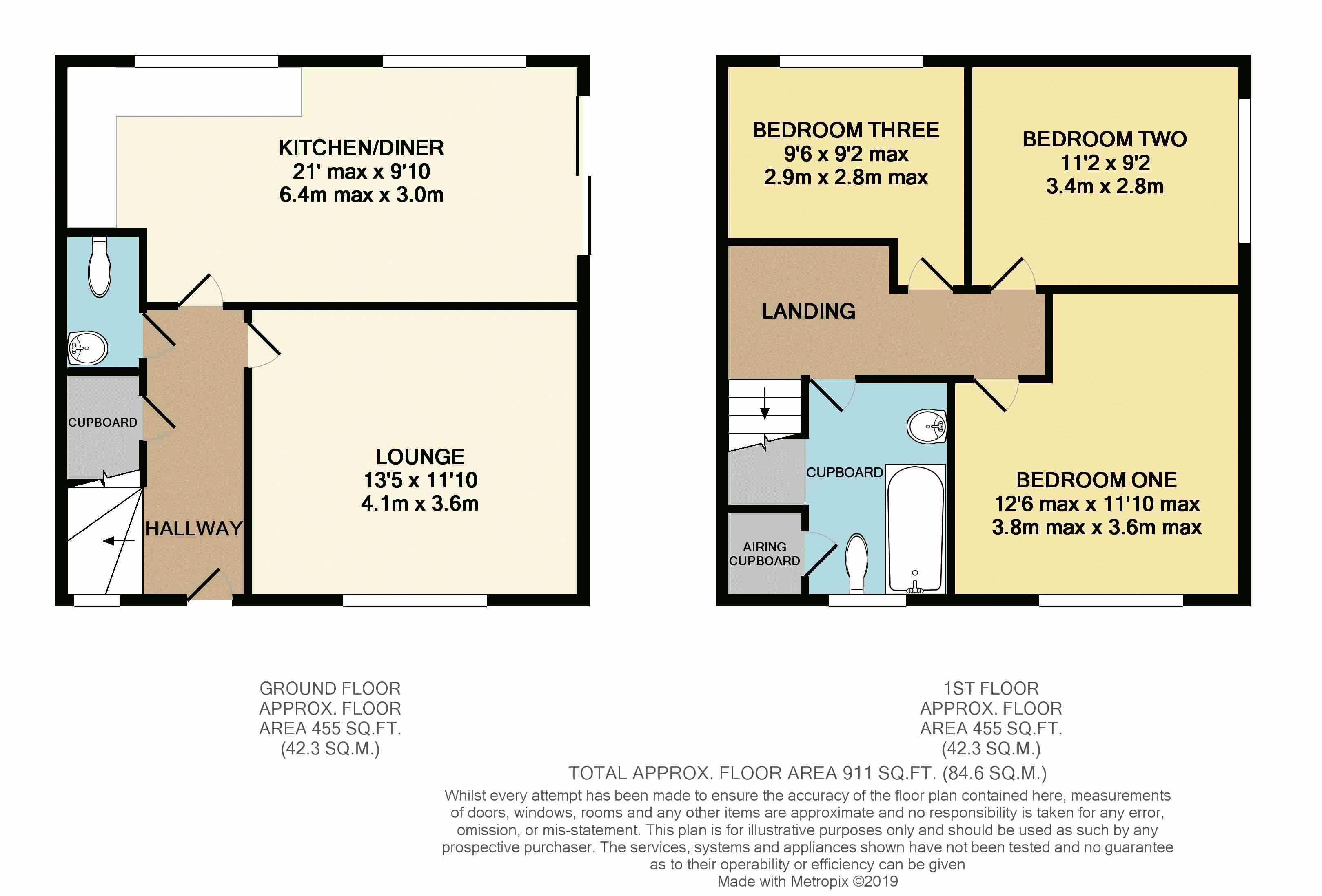End terrace house for sale in Scarborough YO11, 3 Bedroom
Quick Summary
- Property Type:
- End terrace house
- Status:
- For sale
- Price
- £ 137,500
- Beds:
- 3
- Baths:
- 1
- Recepts:
- 1
- County
- North Yorkshire
- Town
- Scarborough
- Outcode
- YO11
- Location
- The Meads, Eastfield, Scarborough YO11
- Marketed By:
- CPH Property Services
- Posted
- 2019-04-30
- YO11 Rating:
- More Info?
- Please contact CPH Property Services on 01723 266894 or Request Details
Property Description
+++ modern three bedroom end of terrace home being only 5 years old and coming with
5 years remaining of the NHBC warranty and the potential for off road parking subject the relevant permissions +++
'In our opinion' this property is offered to the market in excellent order throughout providing gas central heating, uPVC double glazing and modern fixtures and fittings to the bathroom and kitchen. The accommodation itself is set over two floors and briefly comprises of, to the ground floor, an entrance hall, lounge, downstairs cloak room and the feature open plan kitchen diner with sliding doors out to the gardens and to the first floor are three bedrooms and the house three piece bathroom providing a bath with shower over, wash hand basin and a W.C. To the front of the property is a lawn garden surrounding with a fence border offering the potential for off road parking subject to relevant permissions and to the rear are further lawn gardens along with a paved seating area.
Situated within a secluded cul-de-sac at the bottom end of Eastfield just off Cayton Low Road and a couple of miles from Scarborough the property is well served with a variety of amenities including local shops, two supermarkets, Eastfield's medical centre, junior school, George Pindar secondary school and a regular bus service to Scarborough.
Viewing cannot be recommended highly enough and can be arranged through our friendly office team on or via
Accommodation:
Ground Floor:
Entrance Hall
With understairs cupboard and stairs access to the first floor along with doors into:
Lounge (11' 10'' x 13' 5'' (3.6m x 4.1m))
Kitchen/Diner (9' 10'' x 21' 0'' max (3.0m x 6.4m))
Modern style fitted kitchen with space for multiple appliances along with room for a dining table and chairs with sliding doors out to the gardens.
Downstairs Cloakroom (5' 7'' x 2' 11'' (1.7m x 0.9m))
Two piece suite including a W.C. And a wash hand basin.
First Floor:
Bedroom One (12' 6'' max x 11' 10'' max (3.8m x 3.6m))
Bedroom Two (9' 2'' x 11' 2'' (2.8m x 3.4m))
Bedroom Three (7' 3'' min x 9' 6'' (2.2m x 2.9m))
Bathroom (8' 10'' x 9' 2'' maxd into cupboard (2.7m x 2.8m))
Three piece neutral suite including a bath with shower over, wash hand basin and a W.C. Also benefiting from an open storage cupboard and a further airing cupboard.
Outside
To the front of the property is a lawn garden surrounding with a fence border offering the potential for off road parking (subject to relevant permissions) To the side & rear are further lawn gardens along with a paved seating area and garden shed.
Services
All mains services are connected, any interested party are to make their own enquiries regarding these.
Property Location
Marketed by CPH Property Services
Disclaimer Property descriptions and related information displayed on this page are marketing materials provided by CPH Property Services. estateagents365.uk does not warrant or accept any responsibility for the accuracy or completeness of the property descriptions or related information provided here and they do not constitute property particulars. Please contact CPH Property Services for full details and further information.



