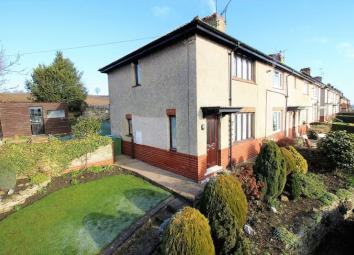End terrace house for sale in Scarborough YO13, 2 Bedroom
Quick Summary
- Property Type:
- End terrace house
- Status:
- For sale
- Price
- £ 125,000
- Beds:
- 2
- Baths:
- 1
- Recepts:
- 1
- County
- North Yorkshire
- Town
- Scarborough
- Outcode
- YO13
- Location
- Wydale Rise, Snainton, Scarborough YO13
- Marketed By:
- CPH Property Services
- Posted
- 2024-04-02
- YO13 Rating:
- More Info?
- Please contact CPH Property Services on 01723 266894 or Request Details
Property Description
+++ideal first time buy or investment property+++
This two bedroom end of terraced house is well located within the popular village Snainton to the West of Scarborough and is set on a generous plot with gardens to three side as well as benefiting from spectacular panoramic open aspect views to the wolds+++
The accommodation itself briefly comprises of an entrance hall with stairs to the first floor landing and door to the lounge with front facing window with views and open fire. To the rear is a generous kitchen/diner with back door leading out into the rear garden. To the first floor are two double bedrooms with the master bedroom benefiting from the fantastic views and built in wardrobes. To the first floor is also a generous house bathroom with three piece suite. Outside the property benefits from a stepped planted garden to the front with steps and path leading to the front door and round the side of the property via gates access to the rear garden. The rear garden is laid mainly to lawn with a paved patio area and hardstanding area which has been used for off street parking with access to the side via double gates however the access rights would need to be checked by any interested party.
'In our opinion' the property would now benefit from some cosmetic updating in places as well as updating the heating system. The property does currently benefit from some double glazing and some storage heaters however these would also need to be checked by any prospective buyers. Although the property does require some updating we feel this has been well reflected in the realistic asking price and with the property's fantastic position, views and even potential to extend to the side makes for an ideal first time buy or potentially work well as an investment property.
Being located within Snainton the property affords excellent access to transport links to Scarborough and Pickering via the A171 and within the village amenities including a popular junior school and public house.
Offered with no onward chain early internal viewing highly recommended as properties of this nature within this location seldom stay on the market for long. To arrange your viewing call our friendly team in the office on or via the website on
Accommodation
Ground Floor
Entrance Hall
With double glazed entrance door and stairs leading to the first floor landing. Door to:
Lounge (14' 5'' max x 12' 6'' (4.4m x 3.8m))
With window to the front with open aspect views, feature fireplace with open fire and Yorkshire stone tiled hearth. Door to:
Kitchen/Diner (17' 5'' x 7' 10'' (5.3m x 2.4m))
Fitted with a matching range of wall and base units with work surfaces over, double drainer sink, space for fridge, plumbing for washing machine, electric cooker point, built in understairs storage cupboard, two double glazed windows to the rear, double glazed window to the side and double glazed door leading out to the rear garden.
First Floor
Landing
With window to the side, access to the loft space and doors to:
Bedroom One (17' 5'' max x 9' 6'' (5.3m x 2.9m))
Windows to the front with spectacular open aspect views to The Wolds, built in wardrobes and built in overstairs cupboard/wardrobe.
Bedroom Two (11' 2'' x 8' 10'' max (3.4m x 2.7m))
Window to the rear with further open aspect views over open fields.
Bathroom (8' 2'' x 7' 10'' (2.5m x 2.4m))
Fitted with a matching grey three piece suite comprising panelled bath with electric shower over, low flush w/c and pedestal wash hand basin. Double glazed window to the rear with open aspect views over open fields.
Outside
The property benefits from gardens to three sides. The front garden is stepped planted garden with steps and path leading to the front door and round the side of the property into the rear garden. To the side & rear of the property are well maintained lawned and planted gardens with paved patio area and hardstanding area accessible via double gates. The gardens benefit from an attractive dry stone wall boundary and a substantial garden shed/workshop which can be included in the sale subject to offer. There is further also further off street parking via a parking bay to the front of the property of which official confirmation of ownership should be sought by any prospective buyer.
Services
The property benefits from mains drainage, water and electric. The vendor informs us that there is gas in the street but not currently to the property.
Details Prepared:
Pf/040219
Property Location
Marketed by CPH Property Services
Disclaimer Property descriptions and related information displayed on this page are marketing materials provided by CPH Property Services. estateagents365.uk does not warrant or accept any responsibility for the accuracy or completeness of the property descriptions or related information provided here and they do not constitute property particulars. Please contact CPH Property Services for full details and further information.



