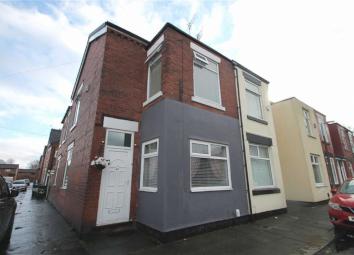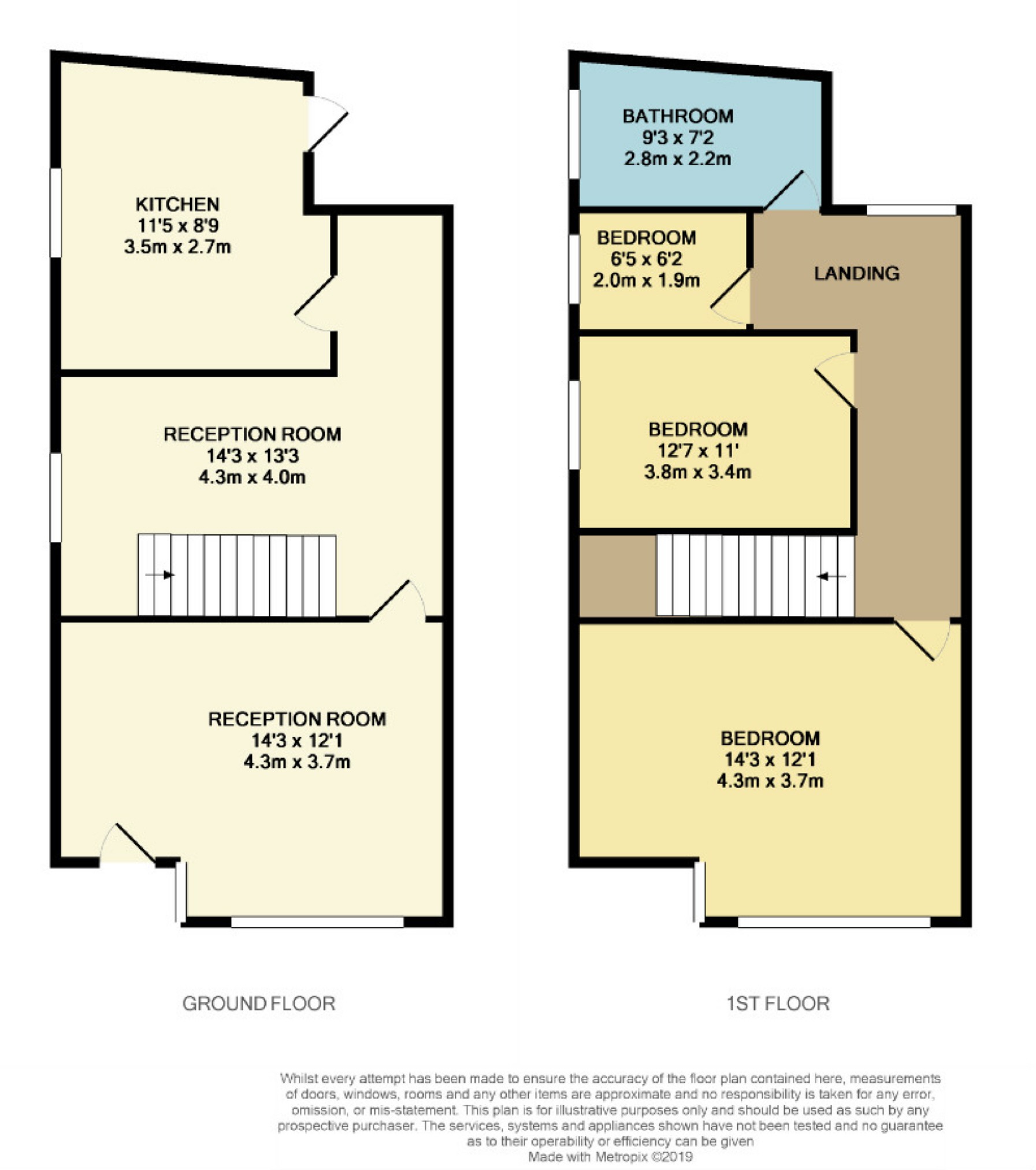End terrace house for sale in Salford M6, 3 Bedroom
Quick Summary
- Property Type:
- End terrace house
- Status:
- For sale
- Price
- £ 140,000
- Beds:
- 3
- Baths:
- 1
- Recepts:
- 2
- County
- Greater Manchester
- Town
- Salford
- Outcode
- M6
- Location
- Stapleton Street, Salford M6
- Marketed By:
- Carr & Hume
- Posted
- 2019-03-09
- M6 Rating:
- More Info?
- Please contact Carr & Hume on 0161 506 9528 or Request Details
Property Description
Beautifully presented end terraced. Ideal first time buy or investment. Cast iron log burner. Off road parking. Great links into manchester and salford quays. Double glazed throughout.
What a treat is in store with this simply stunning property. Showcased throughout to a high standard, the presentation is a real credit to the current owners. Briefly the accommodation comprises of Lounge, dining room with log burner, kitchen, three bedrooms ( two of which are doubles ) and a modern bathroom suite. Externally there is an enclosed courtyard to the rear which also supplies off street parking for one car. A little gem, not to be missed!
Lounge (14'3 x 12'1 (4.34m x 3.68m))
With double glazed windows to the front and side, TV and telephone points and radiator.
Dining Room (14'3 x 13'3 (4.34m x 4.04m))
With double glazed window to the side, radiator, stairs to the first floor and a feature central fireplace housing a cast iron multi fuel burner with wood mantle.
Kitchen (11'5 x 8'9 (3.48m x 2.67m))
Fitted with a range of shaker style wall and base units with contrasting work tops, tiled splash back and inset sink and drainer. Space and plumbing for all white goods. Ceramic tiled floor, radiator, double glazed window to the side and door to the rear .
Master Bedroom (14'3 x 12'1 (4.34m x 3.68m))
With double glazed window to the front, radiator and storage/dressing area.
Bedroom (12'7 x 11'0 (3.84m x 3.35m))
With double glazed window to the side and radiator.
Bedroom (6'6 x 6'2 (1.98m x 1.88m))
With double glazed window to the side and radiator
Bathroom (9'3 x 7'2 (2.82m x 2.18m))
A white suite with chrome fitments comprising of bath with shower over, low level WC and pedestal wash hand basin. Part tiled walls, ceramic tiled floor and double glazed window to the side
External
Gravelled courtyard to the rear along with side gated access for off street parking.
You may download, store and use the material for your own personal use and research. You may not republish, retransmit, redistribute or otherwise make the material available to any party or make the same available on any website, online service or bulletin board of your own or of any other party or make the same available in hard copy or in any other media without the website owner's express prior written consent. The website owner's copyright must remain on all reproductions of material taken from this website.
Property Location
Marketed by Carr & Hume
Disclaimer Property descriptions and related information displayed on this page are marketing materials provided by Carr & Hume. estateagents365.uk does not warrant or accept any responsibility for the accuracy or completeness of the property descriptions or related information provided here and they do not constitute property particulars. Please contact Carr & Hume for full details and further information.


