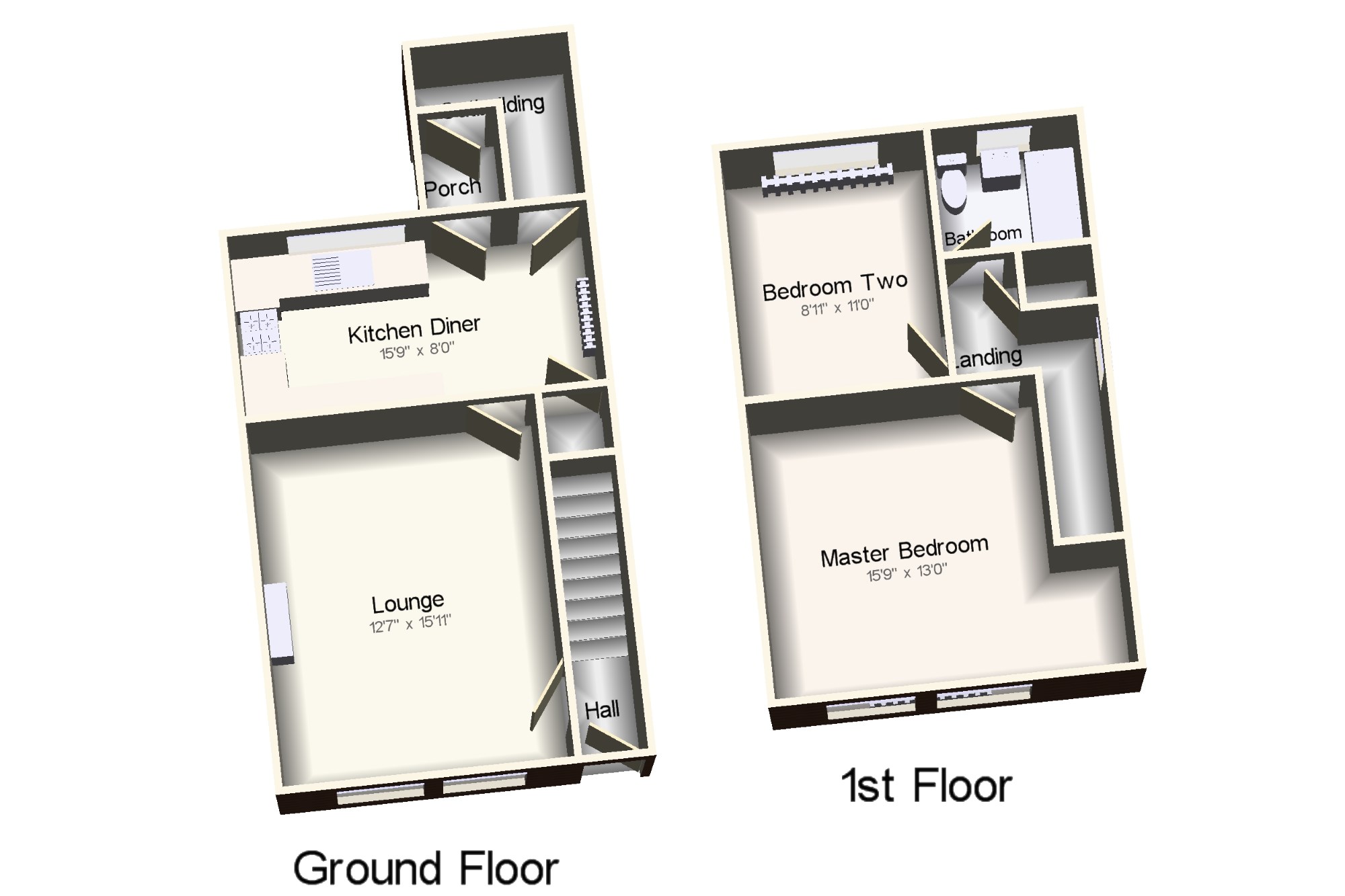End terrace house for sale in Salford M6, 2 Bedroom
Quick Summary
- Property Type:
- End terrace house
- Status:
- For sale
- Price
- £ 100,000
- Beds:
- 2
- Baths:
- 1
- Recepts:
- 1
- County
- Greater Manchester
- Town
- Salford
- Outcode
- M6
- Location
- Lichfield Street, Salford, Greater Manchester M6
- Marketed By:
- Bridgfords - Swinton Sales
- Posted
- 2018-10-31
- M6 Rating:
- More Info?
- Please contact Bridgfords - Swinton Sales on 0161 937 6655 or Request Details
Property Description
This great size property further benefits from sitting on a vast corner plot with fantastic potential for extensions (subject to planning permission). In need of cosmetic modernisation, but well located in a popular area of Salford for both families and students. Featuring an entrance hall, spacious lounge, fitted kitchen diner and a substantial outbuilding with sliding doors to the garden, ideal for redevelopment. To the first floor are two double bedrooms and a family bathroom. Externally, the vast corner plot provides good size gardens to the front, side and rear that are block paved and tarmacked. Further benefitting from gas central heating and double glazed windows throughout. Ideal for families looking to transform a house into a hoe or for buy to let investment. Viewings are highly recommended!
Popular Salford location with both families and students
Fantastic size corner plot with excellent potential
Two double bedrooms
Convenient access to the city centre and Salford University
Gas central heated and double glazed windows
In need of cosmetic modernisation
Hall x . Hardwood front single glazed door. Carpeted flooring and stairs to first floor.
Lounge12'7" x 15'11" (3.84m x 4.85m). Double aspect double glazed uPVC windows facing the front. Gas fire, carpeted flooring.
Kitchen Diner15'9" x 8' (4.8m x 2.44m). Hardwood back single glazed door. Double glazed uPVC window facing the rear overlooking the garden. Radiator, vinyl flooring, under stair storage cupboard, part tiled walls. Wood work surface, wall and base units, stainless steel sink with drainer, freestanding oven, space for washing machine and fridge/freezer.
Porch x . UPVC sliding double glazed door, opening onto the rear garden.
Outbuilding x . Providing storage.
Landing x . Loft access . Double glazed uPVC window facing the side. Radiator, carpeted flooring.
Master Bedroom15'9" x 13' (4.8m x 3.96m). Double bedroom; double aspect double glazed uPVC windows facing the front. Radiator, carpeted flooring.
Bedroom Two8'11" x 11' (2.72m x 3.35m). Double bedroom; double glazed uPVC window facing the rear overlooking the garden. Radiator, carpeted flooring.
Bathroom x . Double glazed uPVC window with obscure glass facing the rear. Tiled flooring, tiled walls. Low level WC, panelled bath, shower over bath, pedestal sink.
Storage Cupboard Two x . Hot water tank.
Property Location
Marketed by Bridgfords - Swinton Sales
Disclaimer Property descriptions and related information displayed on this page are marketing materials provided by Bridgfords - Swinton Sales. estateagents365.uk does not warrant or accept any responsibility for the accuracy or completeness of the property descriptions or related information provided here and they do not constitute property particulars. Please contact Bridgfords - Swinton Sales for full details and further information.


