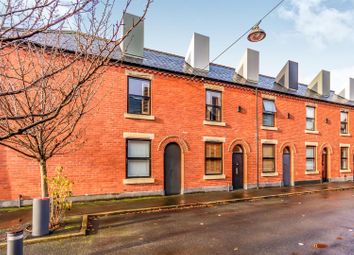End terrace house for sale in Salford M6, 2 Bedroom
Quick Summary
- Property Type:
- End terrace house
- Status:
- For sale
- Price
- £ 170,000
- Beds:
- 2
- Baths:
- 1
- Recepts:
- 2
- County
- Greater Manchester
- Town
- Salford
- Outcode
- M6
- Location
- Reservoir Street, Salford M6
- Marketed By:
- Leaders - Altrincham
- Posted
- 2024-04-26
- M6 Rating:
- More Info?
- Please contact Leaders - Altrincham on 0161 937 7151 or Request Details
Property Description
Walk Through Video Viewing Available!
A superb example of the 'upside down' house situated in the Chimney Pot Park development, designed by UrbanSplash.
This particular house has the rare 'third room' layout with a flexible 'reception room' off the lounge/dining area which can be utilised as another reception room or bedroom, the room has been further enhanced by the addition of a mezzanine shelf ideal for additional storage.
The property is presented to a high standard and has been owned from new by the current owner.
The accommodation overview consists of two double bedrooms, open plan lounge/dining room with access to a 'South' facing terrace to the rear, bathroom/wet room with a sunken bath and a shower, fitted kitchen with 'as new' Oven and an allocated street parking space directly outside the property. There is gas central heating and fitted shutters with a ten year guarantee. The property is well presented throughout - enquire for a video viewing tour.
Bathroom/Wet Room
1.95 x 1.65 (6'4" x 5'4")
Open Plan Lounge/Dining Room
7.50 x 6.95 (24'7" x 22'9")
Bedroom One
3.60 x 3.18 (11'9" x 10'5")
Bedroom Two
2.94 x 2.53 (9'7" x 8'3")
Terrace
Reception Room/Bedroom Three
Kitchen
3.60 x 3.10 (11'9" x 10'2")
Street Parking
Accessed via fob operated bollard, the allocated space is at the front of the property.
Leasehold (Man)
A yearly ground rent of £231.27 and a monthly service charge of £32 may apply to this property for the street parking and upkeep of the communal terraces.
Sales Disclaimer (Man)
These particulars are believed to be correct and have been verified by or on behalf of the Vendor. However any interested party will satisfy themselves as to their accuracy and as to any other matter regarding the Property or its location or proximity to other features or facilities which is of specific importance to them. Distances and areas are only approximate and unless otherwise stated fixtures contents and fittings are not included in the sale. Prospective purchasers are always advised to commission a full inspection and structural survey of the Property before deciding to proceed with a purchase. We are required under the Estates Agents Act 1979 to establish a purchaser's ability to buy, including mortgage arrangements before submitting your offer to our vendor clients. Failure to do so may result in the property being sold elsewhere or abortive costs being incurred by way of legal and/or survey fees.
Property Location
Marketed by Leaders - Altrincham
Disclaimer Property descriptions and related information displayed on this page are marketing materials provided by Leaders - Altrincham. estateagents365.uk does not warrant or accept any responsibility for the accuracy or completeness of the property descriptions or related information provided here and they do not constitute property particulars. Please contact Leaders - Altrincham for full details and further information.


