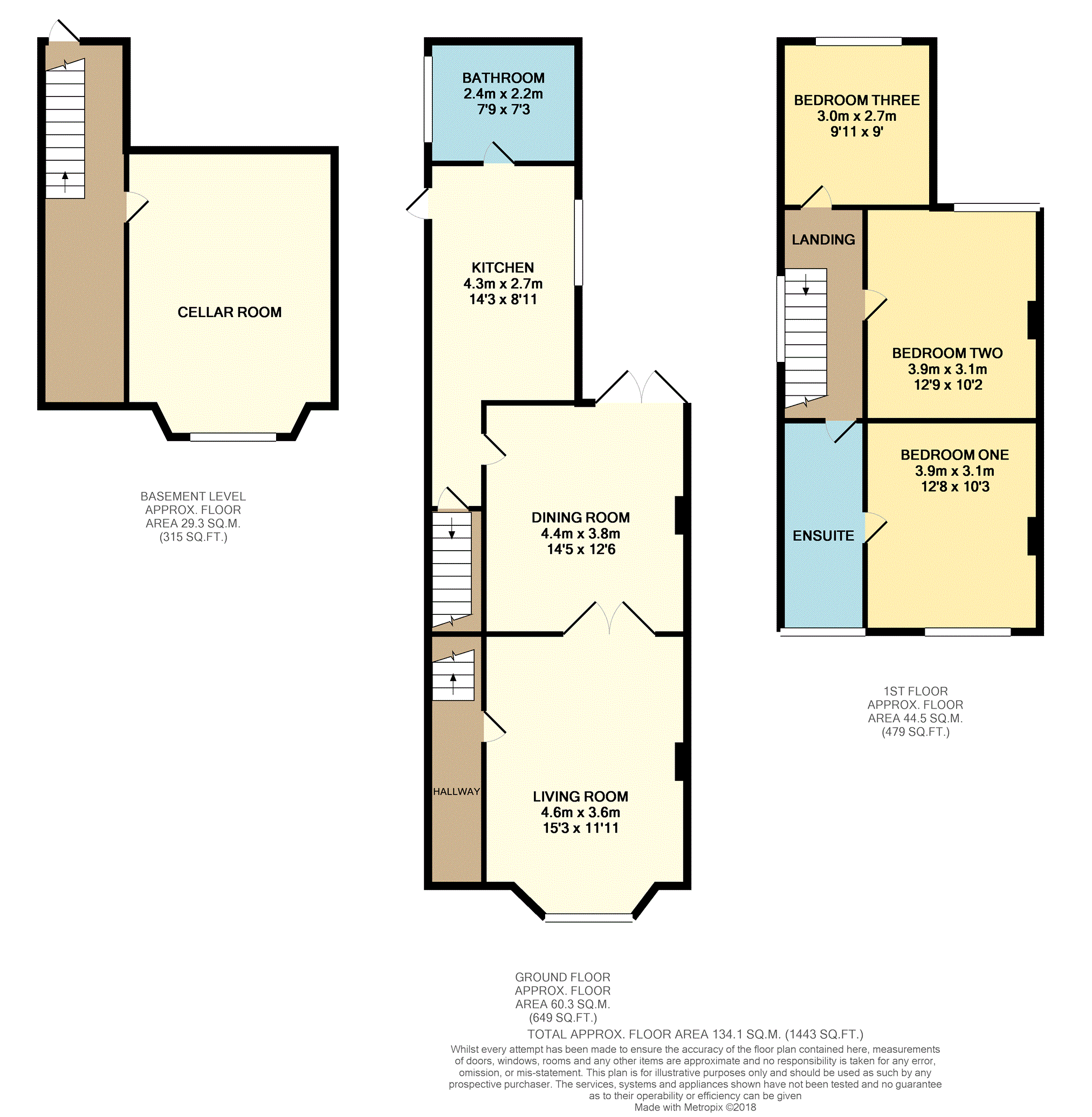End terrace house for sale in Sale M33, 3 Bedroom
Quick Summary
- Property Type:
- End terrace house
- Status:
- For sale
- Price
- £ 250,000
- Beds:
- 3
- Baths:
- 1
- Recepts:
- 2
- County
- Greater Manchester
- Town
- Sale
- Outcode
- M33
- Location
- Old Hall Road, Sale M33
- Marketed By:
- Purplebricks, Head Office
- Posted
- 2018-11-09
- M33 Rating:
- More Info?
- Please contact Purplebricks, Head Office on 0121 721 9601 or Request Details
Property Description
**open house Saturday 20th October 10.30AM-11.30AM. Appointment only.** no chain: A three double bedroom extended end of terraced house located within close proximity of local schools and amenities. An internal viewing will reveal: Porch, Entrance hallway, bay fronted living room, dining room with access to the rear garden, fitted kitchen with access to the cellars and an extended bathroom with a three piece white suite. On the first floor there are three double bedrooms with the master bedroom boasting a shower En-suite. Cellars complete the internal accommodation. Externally to the rear there is a patio and artificial grass area which is perfect for table and chairs. Part double glazed and GCH system.
Living Room
11'11" x 15'3"
A generous living room with a bay fronted living room, fireplace and radiator.
Dining Room
12'6" x 14'5"
A spacious dining room with access to the rear garden, storage cupboard and radiator.
Kitchen
14'3" x 8'11"
A fitted kitchen with wall and base units, 5 gas ring hob, sink with chrome tap, window to the side, space for appliances, laminate flooring and access to the rear garden. Access to the cellars.
Bedroom One
10'3" x 12'8"
A double bedroom with a wooden flooring, window to the front and shower En-suite. Radiator.
Bedroom Two
12'9" x 10'2"
A double bedroom with a window to the rear and radiator.
Bedroom Three
9' x 9'11"
A double bedroom with a window to the side and radiator.
Bathroom
7'9" x 7'3"
A family bathroom with a three piece white suite, window to the side and laminate flooring. Radiator.
Property Location
Marketed by Purplebricks, Head Office
Disclaimer Property descriptions and related information displayed on this page are marketing materials provided by Purplebricks, Head Office. estateagents365.uk does not warrant or accept any responsibility for the accuracy or completeness of the property descriptions or related information provided here and they do not constitute property particulars. Please contact Purplebricks, Head Office for full details and further information.


