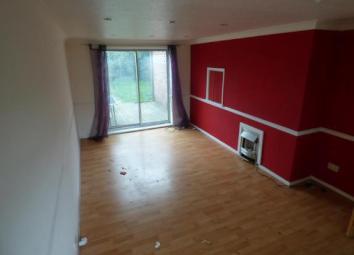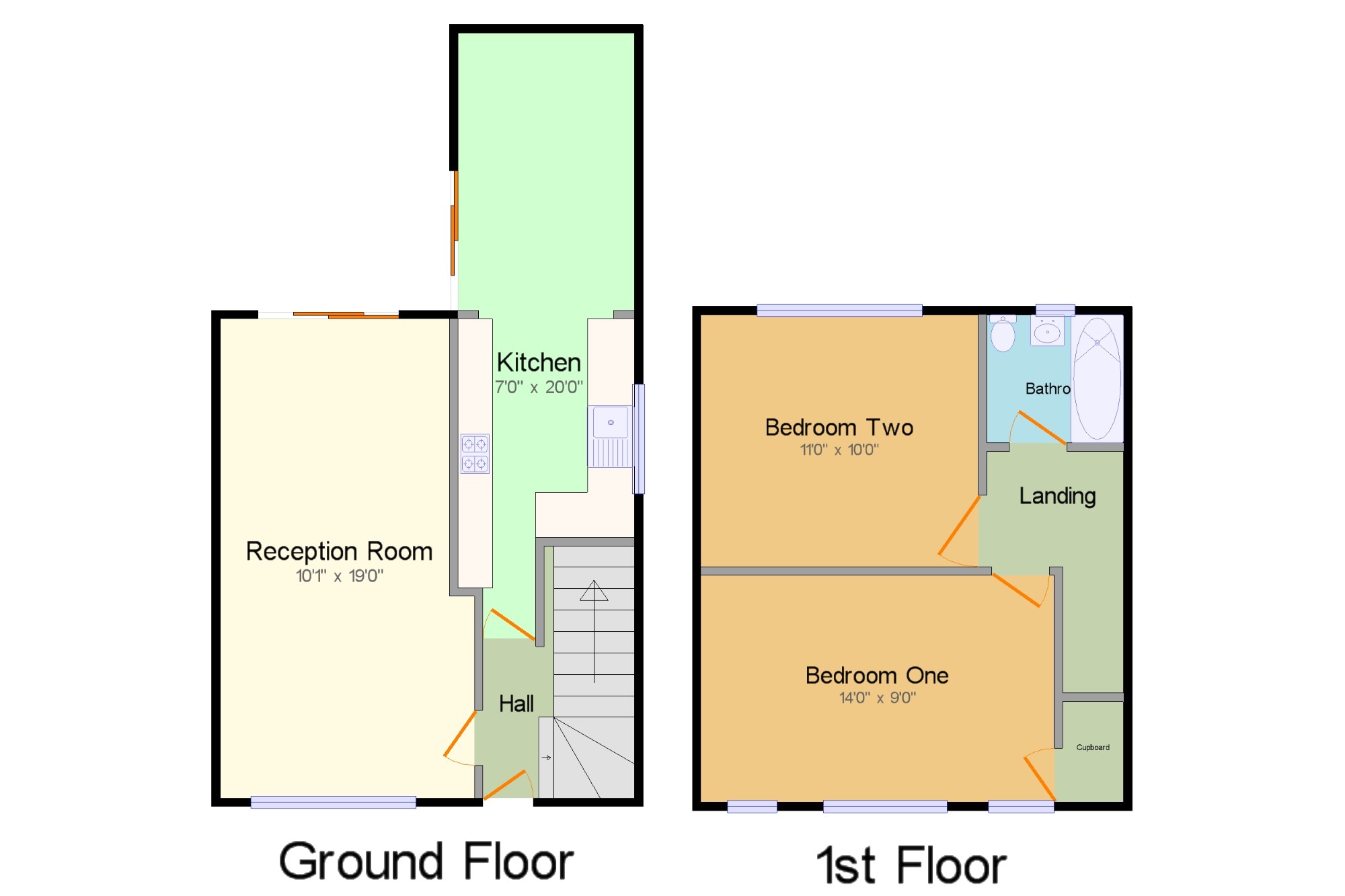End terrace house for sale in Sale M33, 2 Bedroom
Quick Summary
- Property Type:
- End terrace house
- Status:
- For sale
- Price
- £ 159,950
- Beds:
- 2
- Baths:
- 1
- Recepts:
- 1
- County
- Greater Manchester
- Town
- Sale
- Outcode
- M33
- Location
- Helsby Road, Sale, Cheshire, Greater Manchester M33
- Marketed By:
- Bridgfords - Sale Sales
- Posted
- 2024-04-28
- M33 Rating:
- More Info?
- Please contact Bridgfords - Sale Sales on 0161 937 6658 or Request Details
Property Description
Comprising of a entrance hall, lounge with a sliding patio door to the decked rear and garden. A separate extended fitted dining kitchen also with a sliding patio door to the deck rear and garden. The first floor offers two double size bedrooms and a three piece fitted bathroom. Externally to the front a garden and drive way, whilst to the rear a spacious rear garden.
End Of Terraced
Two Double Bedroom
Generous Rear Garden
Off Road Parking
Hall x .
Reception Room10'1" x 19' (3.07m x 5.8m). Double glazed uPVC window facing the front. Radiator, laminate flooring, ceiling light.
Kitchen7' x 20' (2.13m x 6.1m). Double glazed uPVC window facing the side. Radiator, tiled flooring, spotlights. Fitted and wall and base units, belfast style sink, electric oven, gas hob, overhead extractor, space for.
Landing x .
Bedroom One14' x 9' (4.27m x 2.74m). Double glazed uPVC window facing the front. Radiator, carpeted flooring, built-in storage cupboard, ceiling light.
Bedroom Two11' x 10' (3.35m x 3.05m). Double glazed uPVC window facing the rear overlooking the garden. Radiator, carpeted flooring, ceiling light.
Bathroom x . Radiator, vinyl flooring, ceiling light. Low flush WC, panelled bath with mixer tap, shower over bath and electric shower, pedestal sink with mixer tap.
Cupboard x .
Property Location
Marketed by Bridgfords - Sale Sales
Disclaimer Property descriptions and related information displayed on this page are marketing materials provided by Bridgfords - Sale Sales. estateagents365.uk does not warrant or accept any responsibility for the accuracy or completeness of the property descriptions or related information provided here and they do not constitute property particulars. Please contact Bridgfords - Sale Sales for full details and further information.


