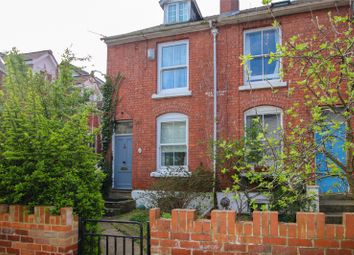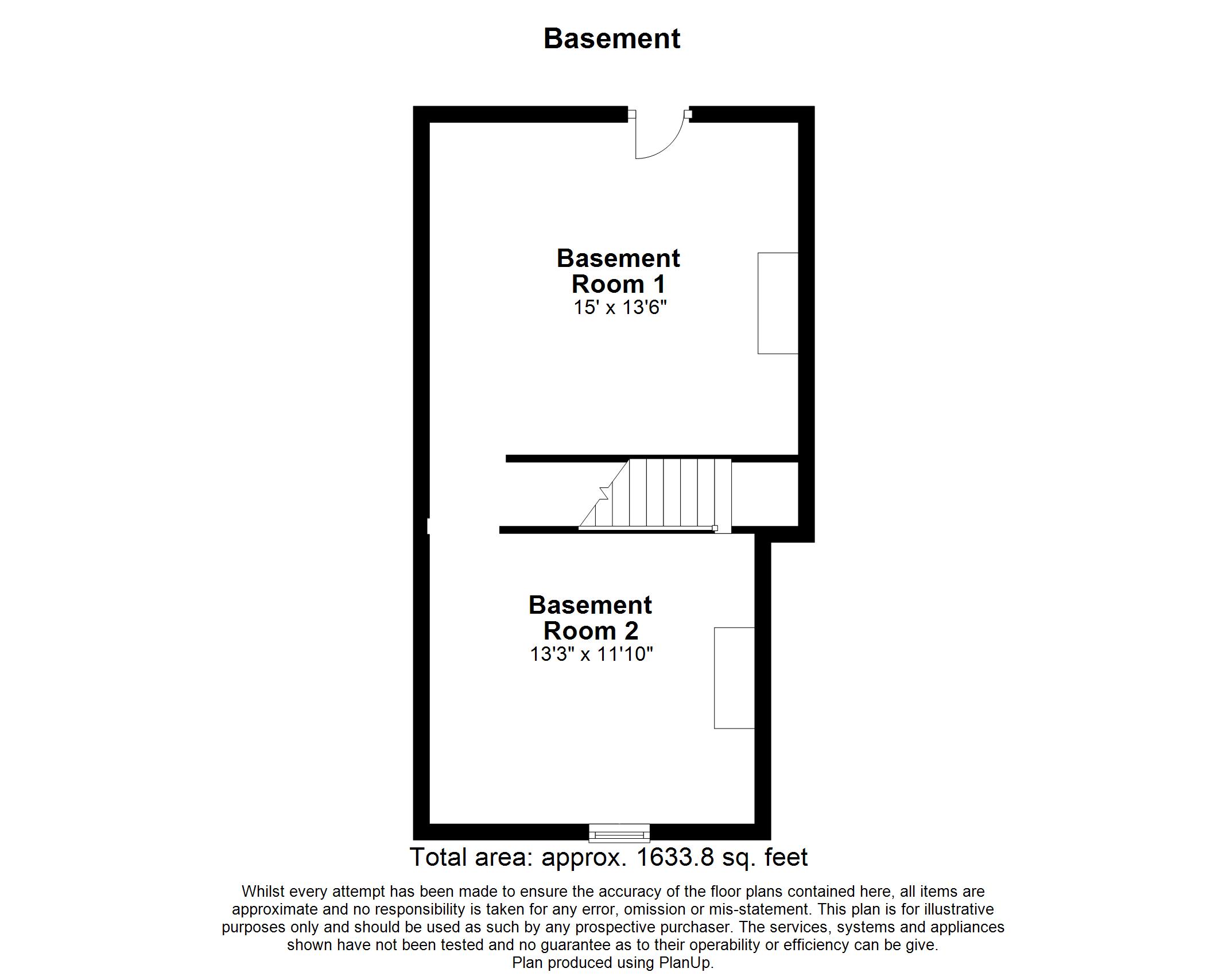End terrace house for sale in Ross-on-Wye HR9, 3 Bedroom
Quick Summary
- Property Type:
- End terrace house
- Status:
- For sale
- Price
- £ 260,000
- Beds:
- 3
- Baths:
- 1
- Recepts:
- 2
- County
- Herefordshire
- Town
- Ross-on-Wye
- Outcode
- HR9
- Location
- Hillcroft Villas, The Crofts, Ross-On-W, Herefordshire HR9
- Marketed By:
- Richard Butler Sales & Lettings
- Posted
- 2024-04-01
- HR9 Rating:
- More Info?
- Please contact Richard Butler Sales & Lettings on 01989 493967 or Request Details
Property Description
Location within the heart of Ross-on-Wye, this spacious four storey, three bedroom end of terrace period house. With two living rooms and two basement rooms ideal for further accommodation. Pretty, south facing rear gardens and off road parking.
The property is situated in a quiet area close to the heart of Ross-on-Wye with access to numerous shopping, social and sporting facilities. There are excellent road links close to Ross to the Midlands via the M50/M5 and South Wales via the A40.
The property is entered via:
Period front entrance door leading into:
Reception Hall:
With radiator, spotlight with dimmer. Dado rail, power points. Door into:
Second Sitting Room: 13'5" x 9'5" (4.1m x 2.87m).
A lovely, cosy extra sitting room with uPVC double glazed sash style window to front aspect overlooking the pretty front courtyard. Reconstituted stone fireplace with fitted gas fire. Radiator, power points, dimmer switch.
From Reception Hall decoratively glazed door leads into:
Main Reception Room: 14'10" x 14' (4.52m x 4.27m).
A lovely character room with high ceilings, radiator. UPVC double glazed sash window to rear aspect overlooking the pretty rear garden. Fitted gas fire with pine surround, granite insert and hearth. Radiator, power points, picture rail. Recessed shelved area. Pitched pine original door leading into:
Kitchen: 15'9" x 6'8" (4.8m x 2.03m).
A lovely light room with uPVC double glazed window to rear garden and additional large double glazed window to side. Fitted with a good range of Beech effect base and matching wall cupboards, including glazed display cupboards with lighting. Tall larder unit. Granite effect laminate work surfaces with inset one and a half bowl granite effect composit sink with mono block mixer. Four ring stainless steel gas hob with filter hood over. Stainless steel double oven and grill. Plumbing for washing machine, space for tall fridge/freezer. Radiator, ample power points. Part gazed uPVC door leading out to garden.
From main reception area, staircase leads to:
First Floor and Landing.
Door to:
Bedroom 1: 14' x 13'4" (4.27m x 4.06m).
A fabulous sized double room with feature period fireplace. UPVC double glazed sash style window to front aspect. Radiator, power points, wall light points. Door to step in airing cupboard housing insulated hot water tank and shelving.
Bedroom 3: 11'9" x 7'8" (3.58m x 2.34m).
A pretty characterful room with period fireplace and original pitched pine wardrobes to one side. Radiator, power points. UPVC double glazed sash style window to rear aspect with pleasant outlook.
Bath/Shower Room: 11'9" x 6' (3.58m x 1.83m).
Generous in size, fitted with large double end bath with tiled surround. Corner, glazed and tiled shower cubicle with power shower. Pedestal wash hand basin. Low level WC. Tall combination chromium heated towel radiator. Vanity light and shaver point. Halogen spotlights. UPVC double glazed window. Extractor fan.
From landing, staircase leads to:
Second Floor:
Large Master Bedroom: Approx 19' (5.8) x 14'3" (4.34) overall.
UPVC double glazed windows to side and front aspects giving plenty of natural light. Radiator, power points, eaves storage. Exposed ceiling purlins.
From main reception room:
Door and staircase leads down to:
Two Basement Rooms.
Room 1: 13'7" x 15'4" (4.14m x 4.67m).
With the original range and fireplace surround. Power points, lighting, exposed ceiling timbers. Original cold slab. Part glazed doors with steps leading up to rear garden.
Room 2: 13'6" x 11'6" (4.11m x 3.5m).
With small window to front. Fireplace. Part exposed stone elevation. Part exposed stone elevation. Understairs storage cupboard. Power points, lighting.
Outside:
A pedestrian gate leads from the small, pedestrian only, Croft Lane. The fore garden is laid to shrubs and enclosing wall. Stone steps lead up to front door. To the rear of the property, lovely sunny south facing garden, patio area well stocked with shrubs and gravelled areas. Useful garden shed. Gate out to parking area for two cars.
Directions:
On foot from Gloucester Road, turn left down Henry Street and proceed past the hairdressers, turn left into Croft Lane and the property can be found first on the left hand side. For the parking, from Gloucester Road, proceed down Hill Street and turn right into Corpus Christi Lane continue to the end where the parking will be found on last property on the left hand side.
Property Location
Marketed by Richard Butler Sales & Lettings
Disclaimer Property descriptions and related information displayed on this page are marketing materials provided by Richard Butler Sales & Lettings. estateagents365.uk does not warrant or accept any responsibility for the accuracy or completeness of the property descriptions or related information provided here and they do not constitute property particulars. Please contact Richard Butler Sales & Lettings for full details and further information.


