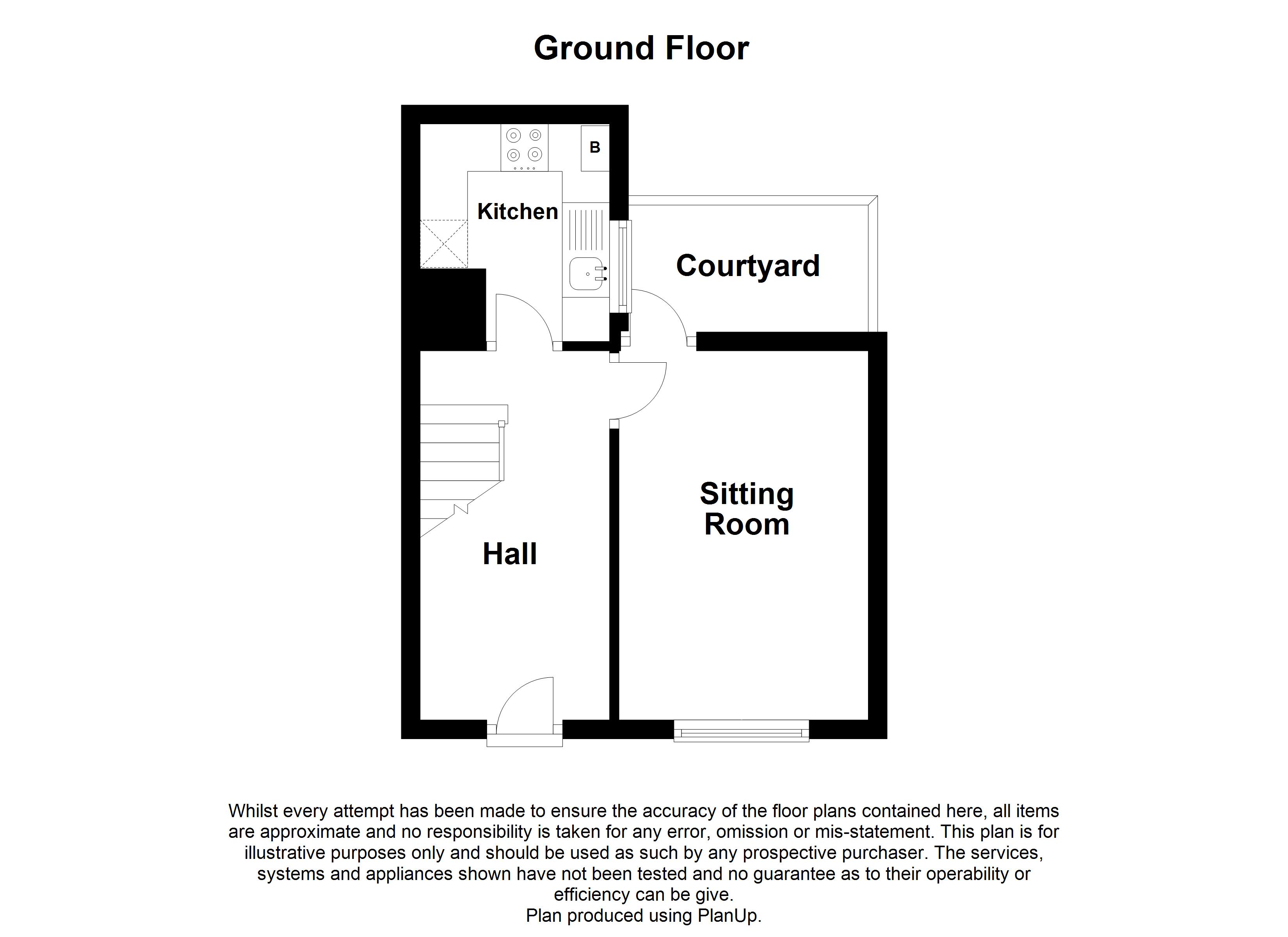End terrace house for sale in Ross-on-Wye HR9, 2 Bedroom
Quick Summary
- Property Type:
- End terrace house
- Status:
- For sale
- Price
- £ 149,950
- Beds:
- 2
- Baths:
- 1
- Recepts:
- 1
- County
- Herefordshire
- Town
- Ross-on-Wye
- Outcode
- HR9
- Location
- Old Gloucester Road, Ross-On-Wye HR9
- Marketed By:
- Richard Butler Sales & Lettings
- Posted
- 2018-11-16
- HR9 Rating:
- More Info?
- Please contact Richard Butler Sales & Lettings on 01989 493967 or Request Details
Property Description
An extremely light and spacious three storey, Grade II listed town house providing two double bedrooms and small courtyard gardens, Which Is conveniently situated to the town centre the property would make the ideal first time purchase or buy to let investment.
* Entrance Hall * Lounge * Kitchen * Two Double Bedrooms * Bathroom * Courtyard Garden * Gas Central Heating * Walking Distance to Town Centre * EPC Rating: C
Situated in the market town of Ross-on-Wye which has an excellent range of shopping, sporting and social facilities.The town is steeped in history and is just 5 minutes drive to riverside and woodland walks.Good road links to South Wales and the Midland are also nearby via the A40 and M50 motorway.
The property is entered via:
Hardwood glazed door with leaded windows leading to:
Entrance Hall:
Having hanging space for coats. Radiator and power points. Useful under stairs recess. Room thermostat for central heating. Access can be gained too:
Kitchen: 7'6" x 5'3" (2.29m x 1.6m).
Having been recently re-fitted to a particularly high standard with a range of cream shaker style base and wall mounted units integrated fridge, Eye level Candy electric oven, four ring ceramic hob with stainless steel extractor. Worcester wall mounted combination boiler supplying domestic hot water and central heating with 10 year guarantee. Single bowl stainless steel sink unit, fitted washer/dryer, Attractive tiled splash backs. Single glazed window to side and velux window to vaulted roof which floods the room with an abundance of natural light. Power points.
Lounge: 12'9" x 8'8" (3.89m x 2.64m).
Having single glazed window to front aspect with deep display niche. A light and spacious room radiator, power points, TV points. Stable door to small courtyard
From the Hallway a staircase provides access to:
First Floor Landing:
Having single glazed window to front aspect. Recessed ceiling spotlights. Hardwood doors provide access to:
Bedroom 2: 9' x 7'6" (2.74m x 2.29m).
Having single glazed window to front aspect with deep display niche. Power points, TV point, exposed ceiling beam. Recessed fitted wardrobe with hanging rail, radiator, power points, telephone point.
From the landing a fire door provides access to:
Small Inner Lobby:
Having single glazed window to rear aspect, radiator, power points. Via hardwood panelled door access to:
Bathroom:
Having obscured single glazed window to rear aspect. Ladder style heated towel rail, exposed ceiling timbers. Modern white suite comprising low level WC with concealed cistern, pedestal wash hand basin with vanity unit, modern panelled bath with mains pressured shower over extractor and tiled splashbacks.
From the Inner Lobby a staircase provides access to:
Second Floor:
Bedroom 1: 13'4" x 12' (4.06m x 3.66m).
With an abundance of character. This light and airy room has exposed ceiling timbers and A frame beams. With twin velux windows to front aspect. Radiator, telephone point and power points. Useful recess over stairs which provides excellent storage.
Outside:
Accessed from the stable door in the sitting room accessed can be gain to a private seating area ideally situated for morning coffees and outside dining alike.
Directions:
On Foot: From our office proceed up Gloucester Road and take the first left into copse cross street turn left into Old Gloucester Road and the property can be found first property on the left hand side.
Consumer Protection from Unfair Trading Regulations 2008.
The Agent has not tested any apparatus, equipment, fixtures and fittings or services and so cannot verify that they are in working order or fit for the purpose. A Buyer is advised to obtain verification from their Solicitor or Surveyor. References to the Tenure of a Property are based on information supplied by the Seller. The Agent has not had sight of the title documents. A Buyer is advised to obtain verification from their Solicitor. Items shown in photographs are not included unless specifically mentioned within the sales particulars. They may however be available by separate negotiation. Buyers must check the availability of any property and make an appointment to view before embarking on any journey to see a property.
Property Location
Marketed by Richard Butler Sales & Lettings
Disclaimer Property descriptions and related information displayed on this page are marketing materials provided by Richard Butler Sales & Lettings. estateagents365.uk does not warrant or accept any responsibility for the accuracy or completeness of the property descriptions or related information provided here and they do not constitute property particulars. Please contact Richard Butler Sales & Lettings for full details and further information.


