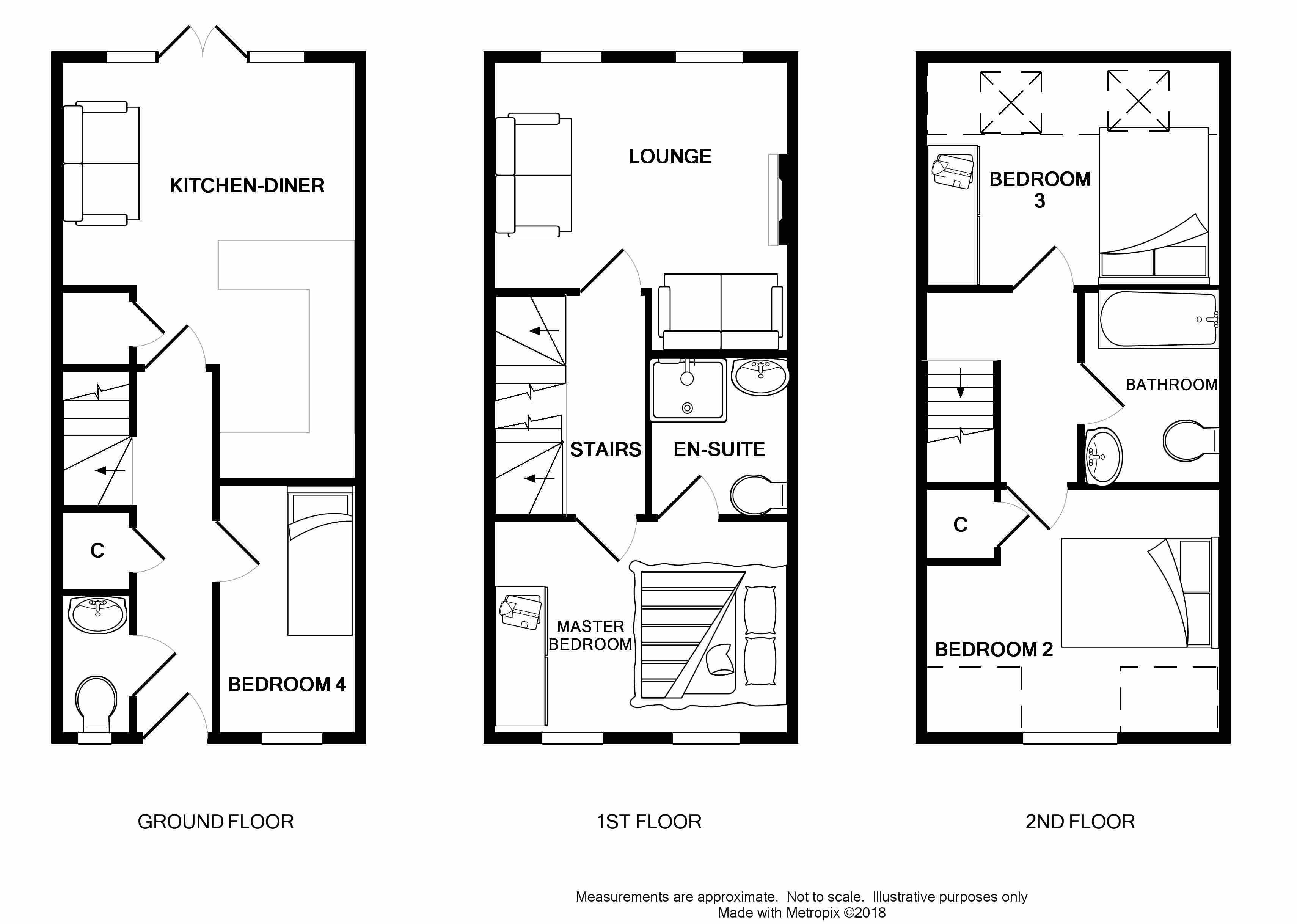End terrace house for sale in Redditch B96, 4 Bedroom
Quick Summary
- Property Type:
- End terrace house
- Status:
- For sale
- Price
- £ 285,000
- Beds:
- 4
- County
- Worcestershire
- Town
- Redditch
- Outcode
- B96
- Location
- Yeomans Close, Astwood Bank, Redditch B96
- Marketed By:
- Hunters - Redditch
- Posted
- 2018-10-22
- B96 Rating:
- More Info?
- Please contact Hunters - Redditch on 01527 549069 or Request Details
Property Description
Offered with no upward chain, this three/four bedroom end of terrace property located in the highly desired village of Astwood Bank enjoys a spacious and quiet corner plot of the cul-de-sac directly beside the beautiful Worcestershire countryside and offers flexible and versatile living accommodation.
The ground floor of the property comprises of and entrance hallway, good sized kitchen/dining area with pantry, study/fourth bedrooms, downstairs WC and storage cupboard.
The first floor includes, spacious living room and master bedroom with ensuite leading to the second floor which consists of two double bedroom and a family bathroom.
Outside the property benefits from a low maintenance private rear garden with side access and driveway to park three cars.
Kitchen/diner
6.02m (19' 9") x 3.91m (12' 10")
Karndean flooring throughout with fitted kitchen including integrated oven and gas hob, windows to rear aspect and French doors leading to rear garden.
Cloakroom
0.66m (2' 2") x 1.88m (6' 2")
Karndean flooring, with hand wash basin, toilet and window to front aspect.
Bedroom four/study
1.88m (6' 2") x 2.79m (9' 2")
Karndean flooring with window to front aspect.
Living room
3.91m (12' 10") x 3.94m (12' 11")
Laid to carpet with gas fireplace and two windows to rear aspect.
Master bedroom
2.87m (9' 5") x 3.89m (12' 9")
Laid to carpet with two windows to the front aspect and access to the master ensuite
ensuite bathroom
1.85m (6' 1") x 1.96m (6' 5")
Walk in shower, hand wash basin, toilet and window to side aspect
bedroom two
3.30m (10' 10") x 3.91m (12' 10")
Laid to carpet with storage cupboard and window with in dormer to front aspect.
Bedroom three
1.70m (5' 7") x 3.94m (12' 11")
Laid to carpet with two skylights to rear aspect.
Bathroom
2.11m (6' 11") x 1.68m (5' 6")
Fitted bath with tile surround, toilet and hand wash basin.
Property Location
Marketed by Hunters - Redditch
Disclaimer Property descriptions and related information displayed on this page are marketing materials provided by Hunters - Redditch. estateagents365.uk does not warrant or accept any responsibility for the accuracy or completeness of the property descriptions or related information provided here and they do not constitute property particulars. Please contact Hunters - Redditch for full details and further information.


