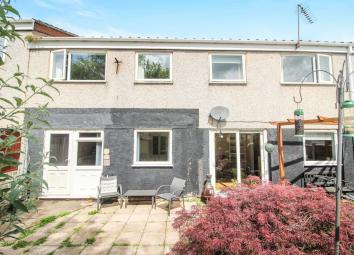End terrace house for sale in Redditch B98, 5 Bedroom
Quick Summary
- Property Type:
- End terrace house
- Status:
- For sale
- Price
- £ 160,000
- Beds:
- 5
- Baths:
- 1
- Recepts:
- 2
- County
- Worcestershire
- Town
- Redditch
- Outcode
- B98
- Location
- Newland Close, Redditch B98
- Marketed By:
- Purplebricks, Head Office
- Posted
- 2024-04-06
- B98 Rating:
- More Info?
- Please contact Purplebricks, Head Office on 024 7511 8874 or Request Details
Property Description
*Spacious Five Bedroom Family Home *Large Open Plan Kitchen/Living Space *Five Well Proportioned Bedrooms *Bathroom *Downstairs Cloakroom *Easy Maintenance Rear Garden *Ideal Family Home Or Investment.
A great opportunity to purchase a generously proportioned five bedroom end terraced property in this popular location. Although requiring some cosmetic updating, the property is ready to move straight into and we recommend viewing at your earliest convenience. The location provides easy access to popular local schools, shops, leisure facilities and transport links including the regular local bus service.
The accommodation, which benefits double glazing and a gas fired central heating system, briefly comprises; hallway, downstairs cloakroom/wc, kitchen with open plan lounge and living room (with potential for a sixth, ground floor bedroom), landing, five bedrooms, bathroom, separate WC.
Outside the property benefits a good size low maintenance rear garden.
Hallway
With stairs to first floor, tiled flooring, built in cupboard, under stairs space, doors to:
Downstairs Cloakroom
Fitted with a white suite comprising close coupled wc, wash hand basin with tiled surround, window to front.
Open Plan Living
Providing a large, flexible space ideal for a family and with the potential to provide a sixth bedroom. Comprising:
Kitchen/Dining Room
16ft7 x 14ft11
Fitted with a range of matching units to wall and base, base units with a roll top work surface over, inset circular sink, space for oven, pluming for dishwasher, space for fridge, space for freezer, tiled splashbacks, tiled flooring, radiator, double glazed windows to front and rear, double glazed door to rear, opening to:
Lounge
12ft4 x 10ft2
Double glazed patio doors to rear garden, radiator, laminate flooring, opening to:
Living Room
16ft7 x 6ft3
Double glazed window to rear, radiator, laminate flooring.
Landing
With doors to:
Bedroom One
16ft7 x 9ft
Double glazed window to rear, radiator.
Bedroom Two
12ft x 10ft5
Double glazed window to side, radiator.
Bedroom Three
10ft10 x 10ft4
Double glazed window to rear, radiator.
Bedroom Four
10ft5 x 6ft11
Double glazed window to rear, radiator.
Bedroom Five
10ft5 x 6ft11
Double glazed window to rear, access to loft void.
Bathroom
7ft x 5ft11
Fitted with a white suite comprising panelled bath with shower over, pedestal wash hand basin, tiled splashbacks, double glazed frosted window to front.
W.C.
Fitted with a close coupled wc, window to front.
Garden
Comprising a paved patio, raised decking to rear, metal garden shed, several mature shrubs, enclosed by panelled fencing, rear gated access.
Property Location
Marketed by Purplebricks, Head Office
Disclaimer Property descriptions and related information displayed on this page are marketing materials provided by Purplebricks, Head Office. estateagents365.uk does not warrant or accept any responsibility for the accuracy or completeness of the property descriptions or related information provided here and they do not constitute property particulars. Please contact Purplebricks, Head Office for full details and further information.


