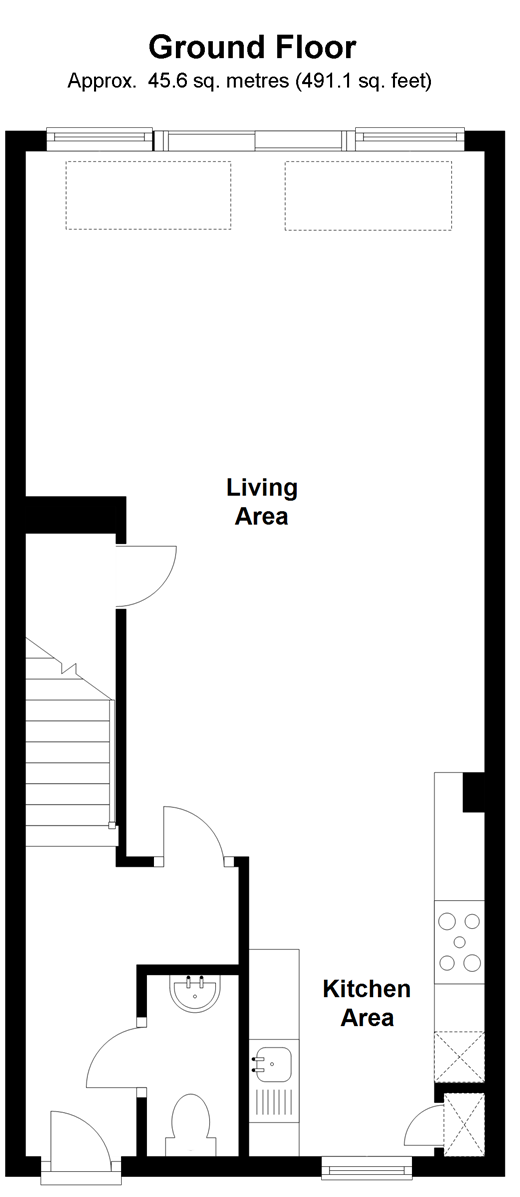End terrace house for sale in Pulborough RH20, 2 Bedroom
Quick Summary
- Property Type:
- End terrace house
- Status:
- For sale
- Price
- £ 370,000
- Beds:
- 2
- Baths:
- 2
- Recepts:
- 1
- County
- West Sussex
- Town
- Pulborough
- Outcode
- RH20
- Location
- Rectory Lane, Ashington, West Sussex RH20
- Marketed By:
- Cubitt & West - Ashington
- Posted
- 2019-01-09
- RH20 Rating:
- More Info?
- Please contact Cubitt & West - Ashington on 01903 890197 or Request Details
Property Description
Owning a brand new property is something that many people dream of and now could become a reality for four lucky buyers. Imagine not having to worry about home improvements other than choosing how you will furnish your amazing new home.
This small development of just four modern cottages is located in the heart of this award winning village. You will have all of the local amenities within walking distance and be part of this friendly, thriving community, while enjoying the convenience of easy access to the A24 and The South Downs.
There are several particularly special features about these properties. You will fall in love with the large open plan kitchen area and living area. With electric opening sky lights and full length doors to the garden, there is an abundance of space and light which makes even the dreariest of days seem great. The kitchen area is so tasteful and of high specification, with beautiful units and integrated Bosch appliances.
The family bathroom and en-suite shower room look fabulous with spotlights which makes everything sparkle.
Each property has a rear garden laid to lawn with a patio and garden store and there is allocated parking too. Everything has been thoughtfully designed and these wonderful properties are ready for sale with no onward chain.
Room sizes:
- Entrance Hall
- Cloakroom
- Kitchen Area 12'4 x 7'6 (3.76m x 2.29m)
- Living Area 20'4 x 14'9 into fitted cupboard (6.20m x 4.50m)
- Landing
- Bedroom 1 10'9 x 10'6 (3.28m x 3.20m)
- En-Suite Shower Room
- Family Bathroom
- Bedroom 2 11'2 x 8'9 (3.41m x 2.67m)
- Study 7'7 into recess x 5'6 (2.31m x 1.68m)
- Allocated Parking
- Rear Garden
- Patio
- Garden Store
The information provided about this property does not constitute or form part of an offer or contract, nor may be it be regarded as representations. All interested parties must verify accuracy and your solicitor must verify tenure/lease information, fixtures & fittings and, where the property has been extended/converted, planning/building regulation consents. All dimensions are approximate and quoted for guidance only as are floor plans which are not to scale and their accuracy cannot be confirmed. Reference to appliances and/or services does not imply that they are necessarily in working order or fit for the purpose.
Property Location
Marketed by Cubitt & West - Ashington
Disclaimer Property descriptions and related information displayed on this page are marketing materials provided by Cubitt & West - Ashington. estateagents365.uk does not warrant or accept any responsibility for the accuracy or completeness of the property descriptions or related information provided here and they do not constitute property particulars. Please contact Cubitt & West - Ashington for full details and further information.


