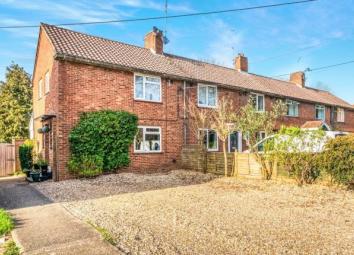End terrace house for sale in Pulborough RH20, 3 Bedroom
Quick Summary
- Property Type:
- End terrace house
- Status:
- For sale
- Price
- £ 300,000
- Beds:
- 3
- Baths:
- 1
- Recepts:
- 2
- County
- West Sussex
- Town
- Pulborough
- Outcode
- RH20
- Location
- Oak Close, Storrington, Pulborough, West Sussex RH20
- Marketed By:
- King & Chasemore - Storrington
- Posted
- 2024-04-24
- RH20 Rating:
- More Info?
- Please contact King & Chasemore - Storrington on 01903 906542 or Request Details
Property Description
Guide price £300,000 to £325,000
Featured in the big open house
This lovely, extended, family home combines comfort, character and convenience. The heart of the home is the bright, modern fitted kitchen/breakfast room complete with built in oven and hob and breakfast/dining area with views across the garden. To the front there is a comfortable living room and downstairs cloakroom/WC. Upstairs there are three well presented bedrooms including a lovely, seaside themed bedroom and there is also a family bathroom. Outside there is parking for several cars on the driveway, side access and a large rear garden, with paved patio, lawn, side access and timber garden shed.
Guide price £300,000 to £325,000
Fantastic location close to the Warren and local schools
Three Bedrooms
Extended L shaped Kitchen/Breakfast room
Comfortable sitting room
Downstairs cloakroom/WC
Lots of off road parking
Large rear garden with side access
Double glazing
Gas fired central heating
Hall x . With stairs to first floor, side aspect double glazed window
WC x . Low level WC, corner basin, double glazed window
Living Room16' x 11'2" (4.88m x 3.4m). Front aspect double glazed window, radiator, ornamental fireplace, door to kitchen/breakfast room, radiator.
Kitchen18'6" x 7' (5.64m x 2.13m). Modern fitted kitchen with range of floor and wall units, roll top worktops, inset sink, integral oven and hob, deep storage cupboard that extends under the stairs. Rear aspect window overlooking the garden, wide opening to breakfast room.
Breakfast Room6'1" x 7' (1.85m x 2.13m). With door to garden, double glazed window overlooking the rear garden, radiator
Landing x . Side aspect window
Bedroom One10'10" x 11'9" (3.3m x 3.58m). With wooden floor, front aspect double glazed windows, radiator
Bedroom Two7'4" x 9'6" (2.24m x 2.9m). A lovely "beachside" themed room with rear aspect double glazed window, feature wall, radiator.
Bedroom Three11'5" x 6'5" (3.48m x 1.96m). Measured to include staircase bulkhead, front aspect window, radiator
Bathroom6'9" x 4'3" (2.06m x 1.3m). Panel enclosed bath, low level WC, wash basin, rear aspect window, part tiled walls, towel rail.
Driveway x . With parking for several vehicles
Rear Garden x . Laid to lawn, with side access
Property Location
Marketed by King & Chasemore - Storrington
Disclaimer Property descriptions and related information displayed on this page are marketing materials provided by King & Chasemore - Storrington. estateagents365.uk does not warrant or accept any responsibility for the accuracy or completeness of the property descriptions or related information provided here and they do not constitute property particulars. Please contact King & Chasemore - Storrington for full details and further information.


