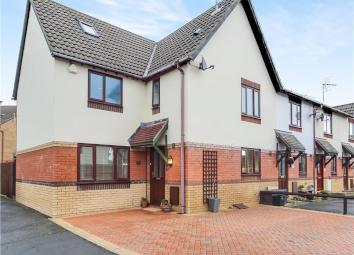End terrace house for sale in Porthcawl CF36, 3 Bedroom
Quick Summary
- Property Type:
- End terrace house
- Status:
- For sale
- Price
- £ 210,000
- Beds:
- 3
- Baths:
- 3
- Recepts:
- 2
- County
- Bridgend
- Town
- Porthcawl
- Outcode
- CF36
- Location
- Acacia Avenue, Newton, Porthcawl CF36
- Marketed By:
- Thompsons
- Posted
- 2024-06-07
- CF36 Rating:
- More Info?
- Please contact Thompsons on 01656 760030 or Request Details
Property Description
Located on A corner plot adjacent to newton dunes is this extended end of terrace property benefitting from A loft conversion, equipped with UPVC double glazing and gas central heating. Accommodation comprising : Entrance hall, cloaks cupboard, newly refurbished kitchen, lounge, dining room. Two en-suite bedrooms, dressing room/bedroom four, family bathroom and A loft conversion providing A further bedroom with sea views. Off road parking to the front and enclosed rear garden.
Entrance via uPVC double glazed door into:
Entrance hall: Engineered oak wood flooring. Radiator. Coving and spotlights to ceiling. Understairs storage cupboard. Thermostatic central heating controls.
Cloaks cupboard: Wood flooring continued from Entrance Hall. Wall mounted wash hand basin. Radiator. Plumbed for w.C. Extractor fan.
Kitchen: 12′ × 8′7" (Approx.) Re-appointed with co-ordinating wall and base units with formica working surfaces over incorporating a stainless steel sink unit and mixer tap. Integrated fridge / freezer and washer/dryer. Four ring gas hob with extraction hood over. Double oven. Tiled splash backs and tiled floor. Various power points. Recessed lighting to ceiling. UPVC double glazed window with venetian blinds to the front elevation. Radiator. Cupboard housing wall mounted boiler.
Dining room: 14’8" x 12’ (Approx.) Wood flooring continued from Entrance Hall. Recessed lighting and coving to ceiling. Radiator and cover. UPVC double glazed patio doors to rear garden. T.V. And power points. Multi-paned French doors into:
Lounge: 16’9" x 9’5" (Approx.) Wood flooring continued from Dining Room. UPVC double glazed window with venetian blinds to front. UPVC double glazed French doors with vertical blonds to rear garden. Recessed lighting and coving to ceiling. Power and T.V. Points. Radiator.
First floor: Dog leg stairs to first floor. Carpet as fitted. Recessed lighting and coving. Power points.
Bedroom four / dressing room: UPVC double glazed window to rear. Radiator. Fitted carpet. One wall of fitted mirrored wardrobes. Power points. Coving. Door into:
Master bedroom: 16’8" x 11’9" (Approx.) Two rear facing uPVC double glazed windows fitted with vertical blinds. Two radiators. Fitted carpet. Recessed lighting and coving to ceiling. Power and T.V. Points. Door into:
En-suite: Walk in shower cubicle with multiple shower heads. Vanity unit housing wash basin and w.C with concealed cistern and mirror over. Recessed lighting and coving to ceiling. Tiled floor and walls. Extractor fan. Chrome towel radiator. Underfloor heating. UPVC double glazed opaque window to front fitted with vertical blinds. Shaver point.
Family bathroom: Panelled bath with shower over, pedestal wash hand basin, low level w.C. Vinyl floor. Coving to ceiling. Radiator.
Bedroom two: 10’10" x 10’4" (Approx.) Fitted carpet. Coving and recessed lighting to ceiling. UPVC double glazed window fitted with vertical blinds to the front elevation. Radiator. Door to airing cupboard housing hot water cylinder and shelving for storage. Power and T.V. Points.
En-suite: Fitted with a white suite comprising: Corner shower cubicle, pedestal wash hand basin, low level w.C. Chrome towel radiator. Walls fully tiled. Tiled floor. UPVC double glazed opaque window to side elevation. Extraction fan. Coving to ceiling.
From the landing : Stairs to second floor. Carpet as fitted recessed lighting. Fire door to:
Bedroom three: ‘U’ Shaped room 12’5" x 12’3" max. (Approx.) Carpet as fitted. Recessed lighting. Multiple power points. Storage cupboard. Door into the attic for storage. ‘Velux’ roof window to front with sea views towards the Heritage coast.
Outside: The front garden is open plan and laid to brick paving offering ample off road parking. Outside water tap. Rear garden with outside lighting. Large decked area and lawn area with border of mature shrubs plants and coloured shingle area. Garden shed with power supply and lighting will remain.
All measurements are approximate, quoted in imperial for guidance only and must not be relied upon. Fixtures, fittings and appliances have not been tested and therefore no guarantee can be given that they are in working order.
Property Location
Marketed by Thompsons
Disclaimer Property descriptions and related information displayed on this page are marketing materials provided by Thompsons. estateagents365.uk does not warrant or accept any responsibility for the accuracy or completeness of the property descriptions or related information provided here and they do not constitute property particulars. Please contact Thompsons for full details and further information.

